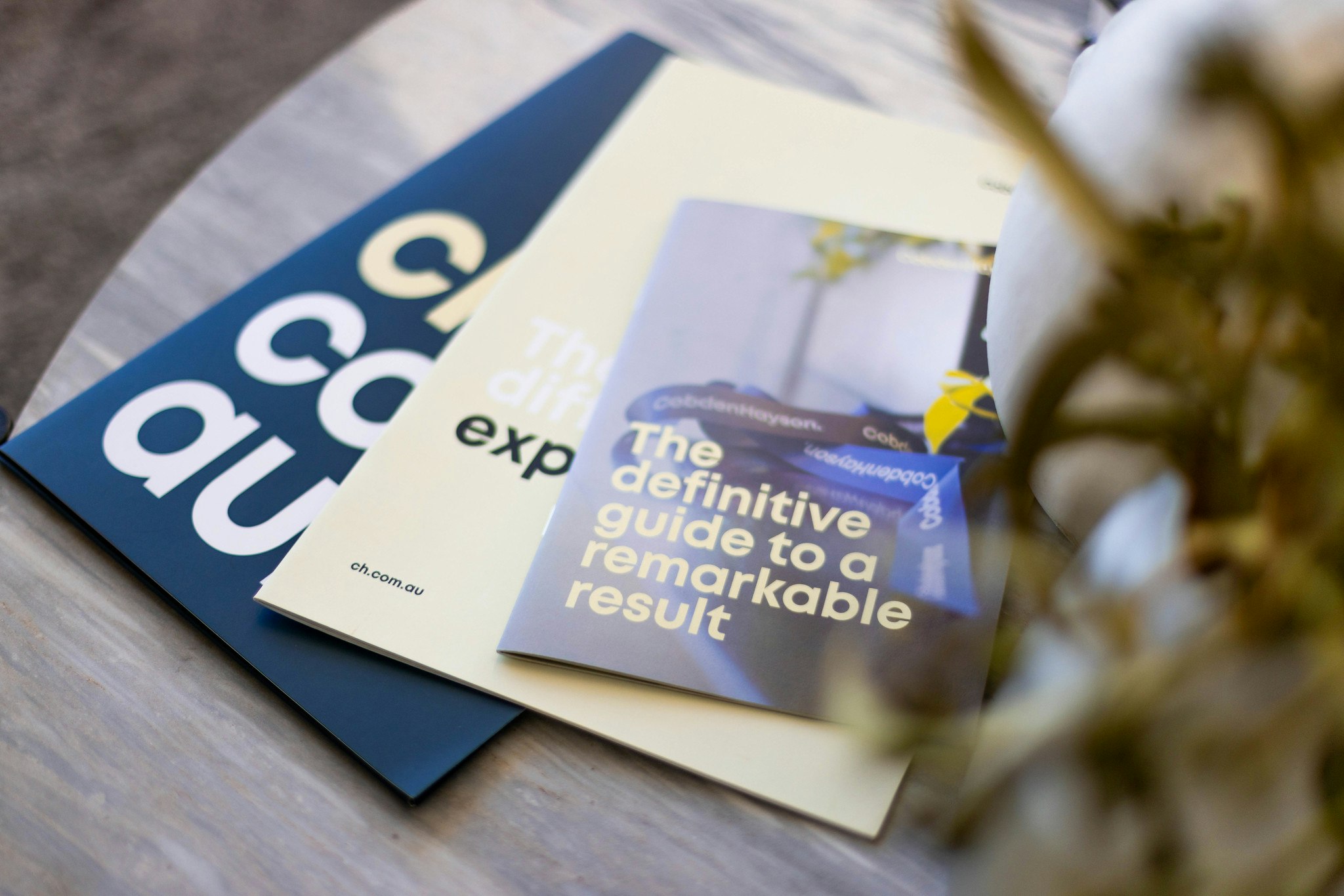SOLD
106a Beattie Street
Balmain
The Timber Mill – industrial soul meets architectural artistry
- 4 bed
- 2 bath
- 2 car
SOLD
Contact Agent
Auction
Fri 18 Jul 2025
SOLD
106a Beattie Street
Balmain
The Timber Mill – industrial soul meets architectural artistry
A true one-of-a-kind, The Timber Mill by Carter Williamson Architects is a bold architectural statement and deeply atmospheric home reimagined for contemporary living. Housed within the industrial framework of the former Softwood Mill, the freestanding three-storey residence combines raw authenticity with refined design creating a private world in the heart of Balmain that is as unexpected as it is unforgettable. Oriented to the north and cocooned in greenery, the four-bedroom home features a triple-height atrium bringing in natural light and opens to a sunny meadow-like garden with whole-floor living and entertaining space anchored by a monolithic kitchen island. The upper levels are devoted to rest and retreat with four oversized bedrooms including a master suite reminiscent of a treetop sanctuary while ducted air, underfloor heating and rear lane access to double garaging offers ultimate comfort and convenience just one set of traffic lights to the city.
- Quality craftsmanship and original industrial features
- Cobblestone entry and a custom solid timber pivot door
- 4 large bedrooms with built-ins, ducted air (zoned)
- Private master with an ensuite and lush green outlook
- Sun-filled living opens to a private north-facing deck
- Sunny meadow-like garden with established trees
- Polished concrete floors with underfloor heating
- Entertainer's kitchen with a 4m island, Euro appliances
- Casual living and dining with original exposed beams
- Original hopper transformed into a sculptural light
- 2.5 Roger Seller appointed bathrooms, internal laundry
- Huge ensuite bathroom with a Turkish bath house feel
- Reclaimed Ironbark floorboards, Corten steel finishes
- Rear lane access to double parking, first-rate security
- 4 bed
- 2 bath
- 2 car
SOLD
Contact Agent
Auction
Fri 18 Jul 2025
Make an Enquiry
The Timber Mill – industrial soul meets architectural artistry
Get the best finance deal with Shore Financial. Independent mortgage brokers who adeptly match the best product to suit you.
More properties to love





























