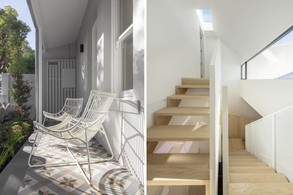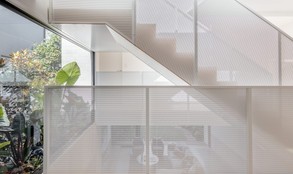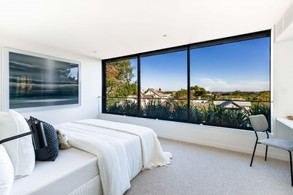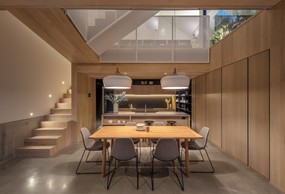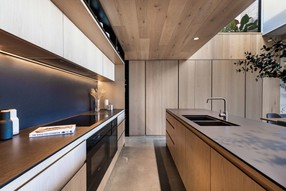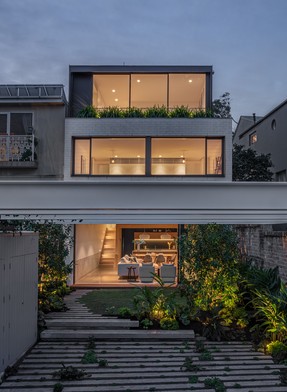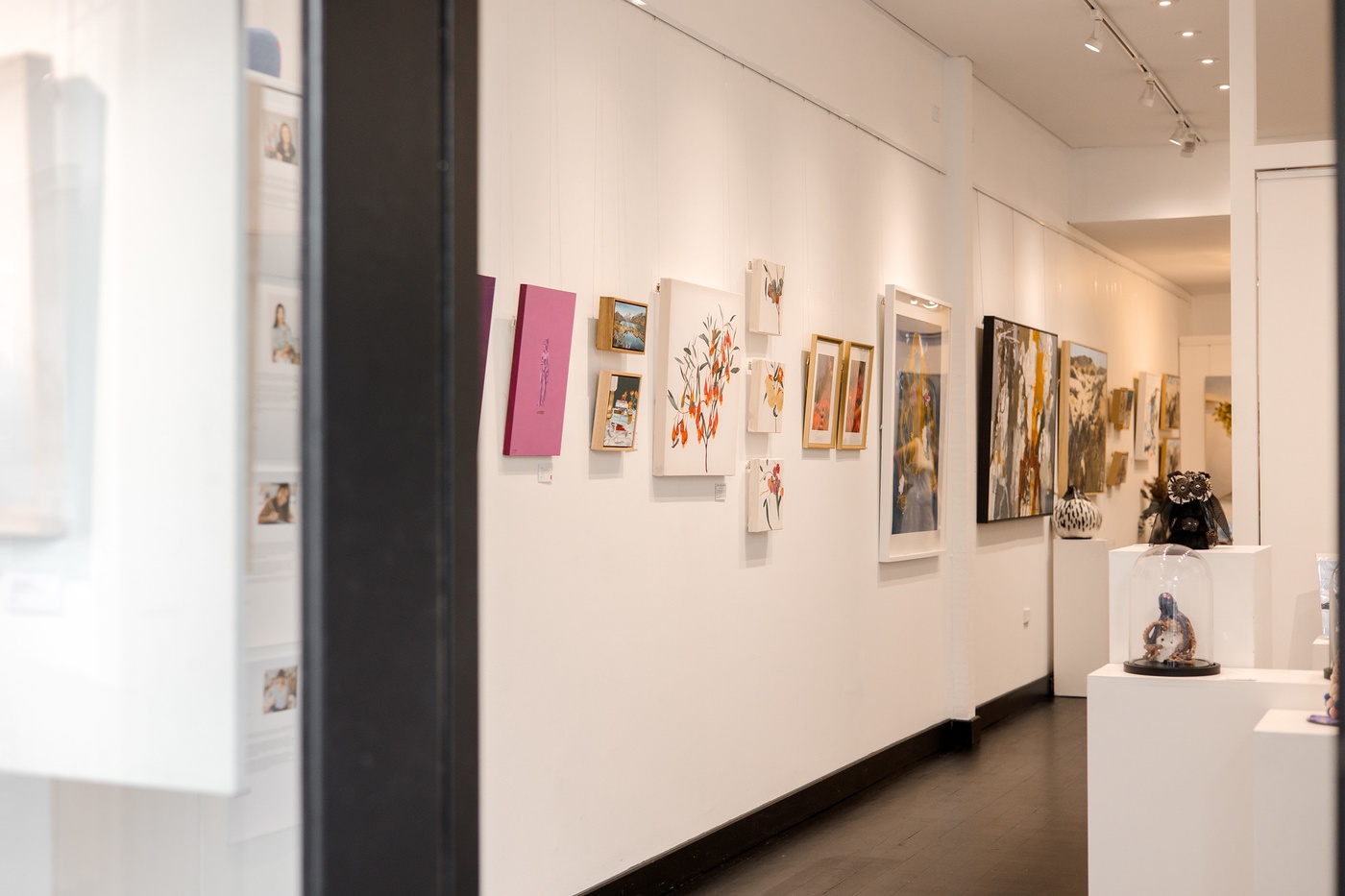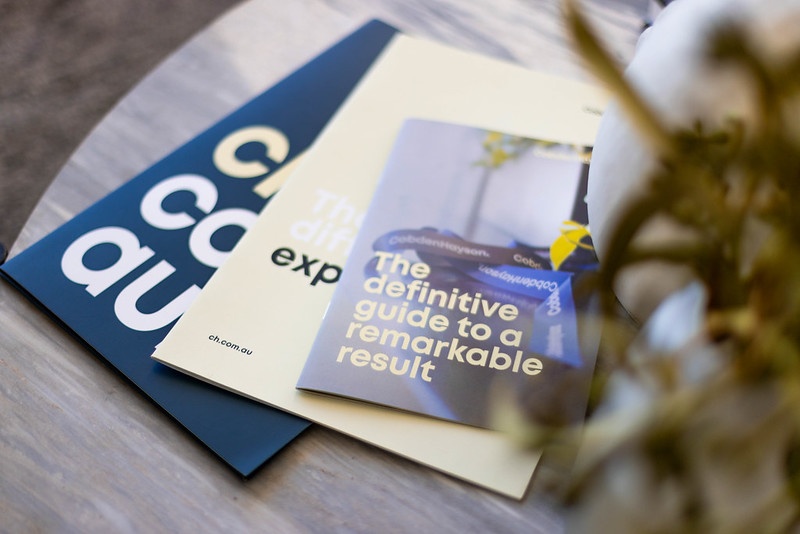PITCH PERFECT
- May 11, 2020

Andrew Burges Architects has delivered a transformative, contemporary design that has been brought to life by the talented team at Ballast Point and breaks free from the traditional residential mould. The team took the existing bones of 52 Llewellyn Street, Balmain and injected a sense of light and vitality through a striking multi-level layout that celebrates family life and sets the home in a class of its own.
The design is inspirational; an architectural masterpiece with sublime proportions, pitch perfect spaces and a material palette that speaks of a considered contemporary and enduring feel. The design philosophy was to carve spaces that allowed for light and movement while engaging with the landscape and lush greenery. Natural light floods into the home achieving a remarkable luminosity with soaring ceilings that reach up to the sky and an imaginative layout with a sequence of spaces to relax, play and entertain. The connection between inside and out, and a flow from the living space to a beautifully landscaped garden, achieves a cohesive feel.
Built with passion and stoic commitment to the architect’s vision, the four bedroom home is perfectly formed and all the key alignments planned and executed with precision, every detail agonised over. It’s testament to the close collaboration over an extended period between developer, talented tradesmen and an outstanding architect firm. Private spaces are spread over the upper levels with four large bedrooms, a family room and media retreat with the master retreat enjoying framed views out to Annandale that create a magical backdrop by night.
There’s perfect symmetry in the kitchen which takes on a seductive cave-like feel with the coolness of stone and off-form concrete warmed by timber finishes. A butler’s pantry, powder room and laundry are all discreetly tucked away out of sight but within easy reach. In contrast, the dining area’s double height ceilings and sky windows give the space a dramatic open feel that’s perfect for entertaining. Walls of glass open the living space to a Spotted Gum deck and landscaped gardens with outdoor lighting schemes that transform the space by night.
A striking addition to the streetscape, Andrew Burges Architects combines an understanding of form with a creative design and playful curiosity that references the past, responds to the now and has an open and inviting outlook toward the future. Every detail has been carefully considered and beautifully crafted, from the Rogerseller appointed bathrooms, underfloor heating and Cbus technology to the Astra Walker tapware and Tongue n Groove flooring. It’s bold, bespoke and incredibly beautiful.
For more information have a conversation with Matthew Hayson
0411 519 190

