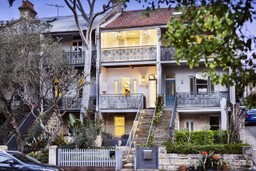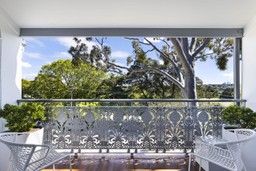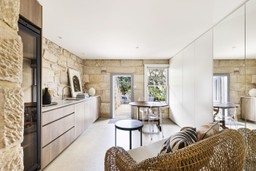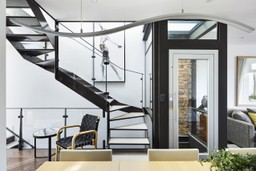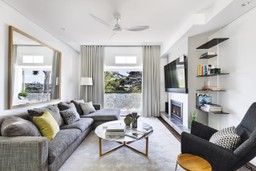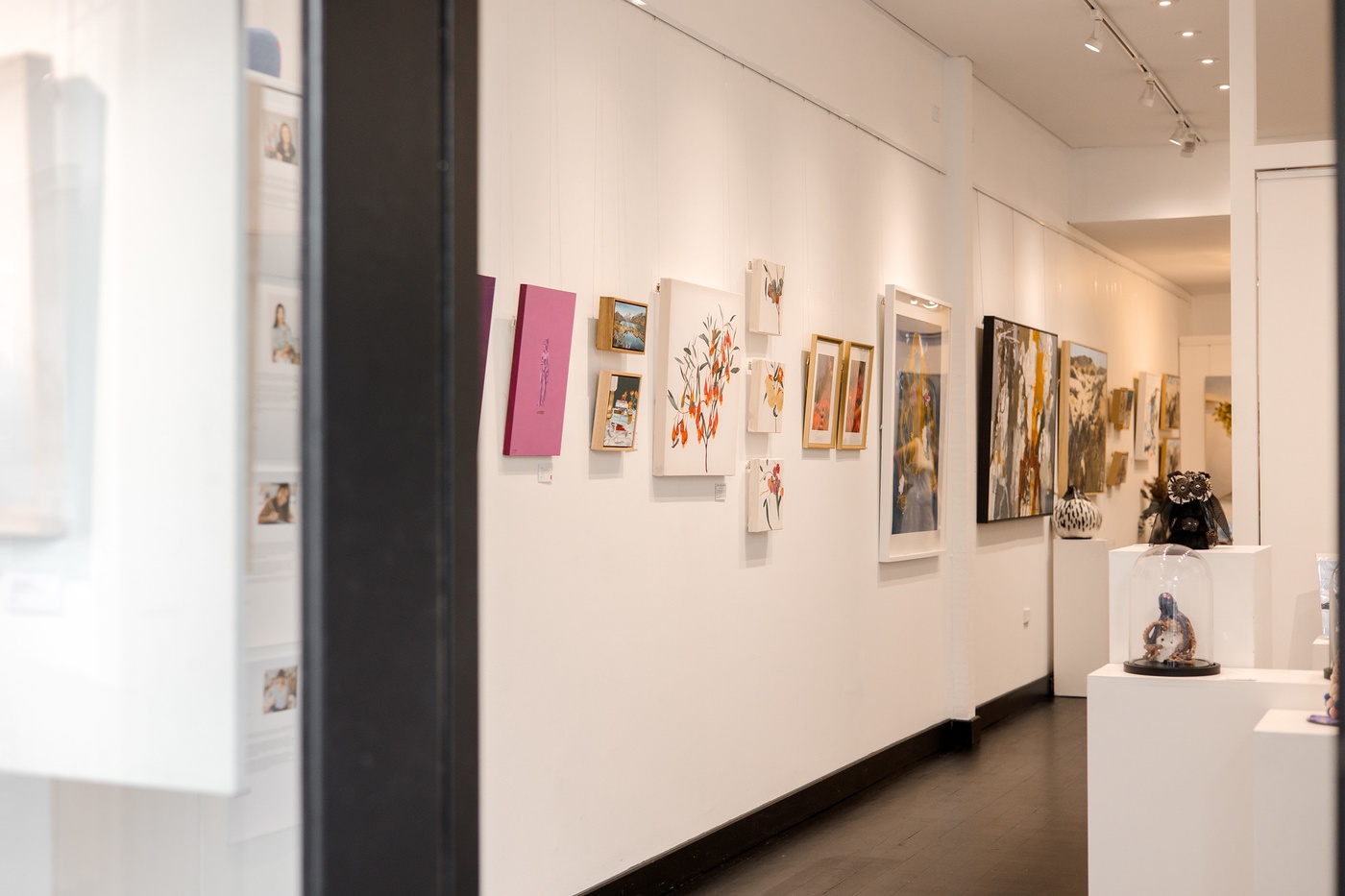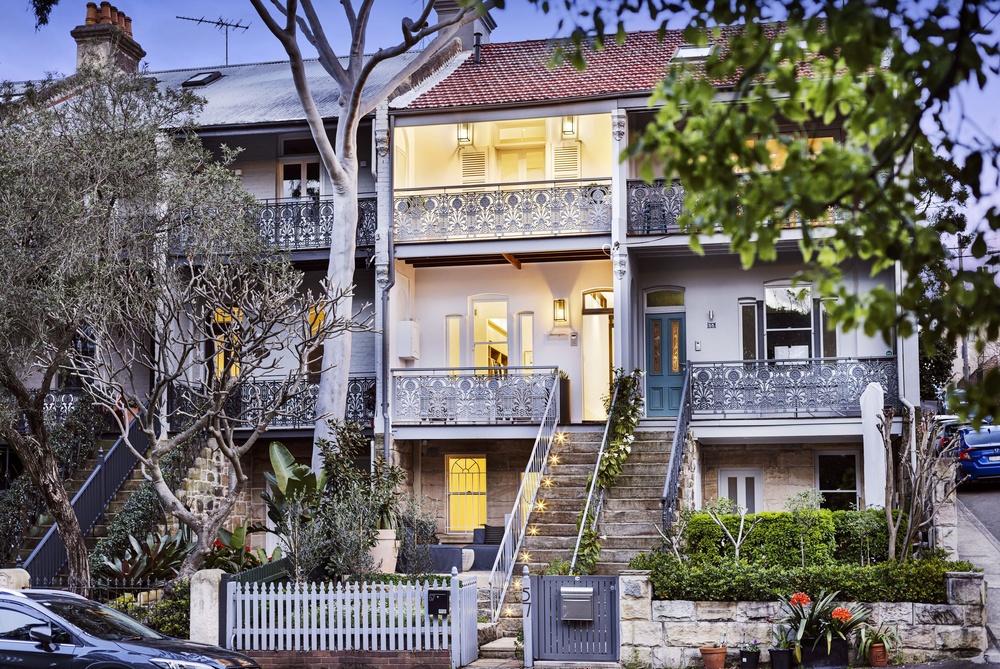
High victorian meets high-end design
- September 15, 2022
An integral part of Grove Street’s distinguished streetscape, the grand 1880s terrace at 57 Grove Street, Birchgrove has made an illuminating move into a brighter more inclusive way of living without shedding its beautiful heritage facade. Meticulously rebuilt from the ground up, ‘Wellington’ holds one of Birchgrove’s most exclusive addresses fronting the lush open expanse of Birchgrove Oval with a northerly outlook over the park that underscores a sense of harmony and an intimate connection with nature and the great outdoors.
57 Grove Street’s heritage facade
Birchgrove Oval view from front porch
Form and function are as intricately interwoven as its elegant iron lacework with a highly resolved layout designed to accommodate a family’s changing needs. A versatile lower-level studio framed in restored sandstone walls is ideal as a teen retreat, granny flat or au pair accommodation has been designed to function independently or as part of the primary residence. Acting as a light well while affording easy access, a glass-framed lift punches through the core future-proofing the home for generations to come and adding a new dimension to a timeless classic.
Lower-level studio, with restored sandstone walls
Extraordinary attention to detail is apparent throughout from the French Oak parquet floors and luxurious bathrooms to the high-spec marble kitchen and innovative lighting. Historic homes often struggle with the demands of contemporary living with outdated wiring and plumbing but a comprehensive overhaul has brought the terrace screaming into the 21st century with an enterprise level WiFi system and Control 4 home technology. Automated blinds, underfloor heating and ducted air conditioning ensure touch-of-a-button comfort all year long.
There’s so much steel in the rebuild that you wouldn’t be able to replicate the design with the current cost of materials as there’s been an extraordinary blowout in prices since mid 2020. Steel products alone have surged in price over 40% in the past year with timber and joinery climbing up too along with ever higher along with wait times.
A highly resolved and incredibly spacious layout features four large bedrooms and four luxurious bathrooms including a master suite with a walk-through wardrobe while a choice of living areas includes a top floor retreat ideal as a home office or media room.
Architectural delight
Bright living area connected to the outdoors
It’s not only the interiors of this Victorian beauty that have been transformed. A local landscaping firm, Bell Landscapes, has worked their magic on the outdoor spaces with olive trees lining the forecourt and a covered verandah at the rear overlooking a magnolia-framed garden. Perched high for privacy and featuring rear lane access with scope to reinstate parking, this is a home that will stand the test of time with spaces to live, work and play and a sense of drama at every turn.
Holding a dress-circle address with a playground and tennis courts across the street, this cutting-edge home has been conceived as a finely crafted machine for contemporary living just 850m to Birchgrove Wharf and the cosmopolitan heart of Balmain village.
For more information on this peninsula beauty, please contact Matt Hayson on 0411 519 190.

