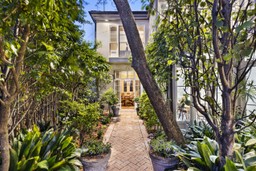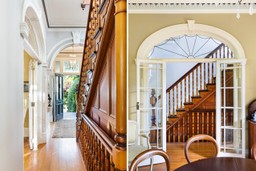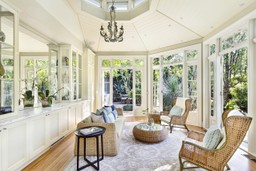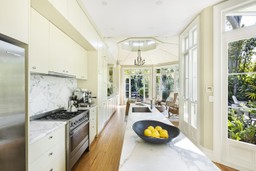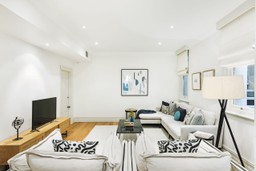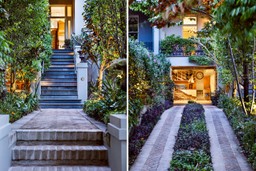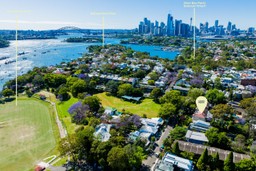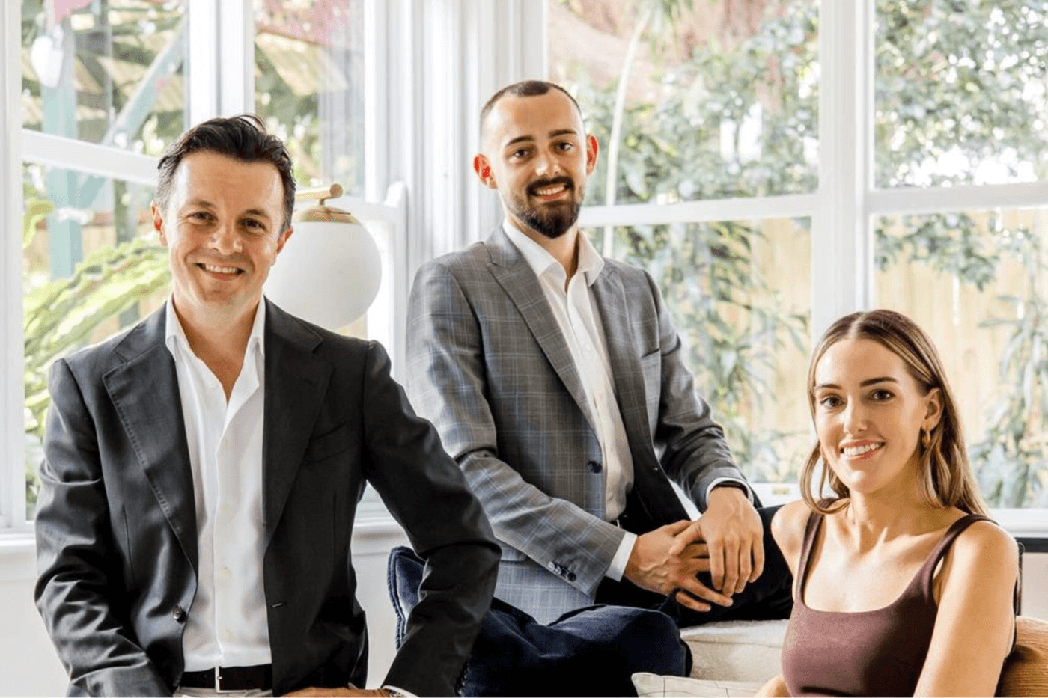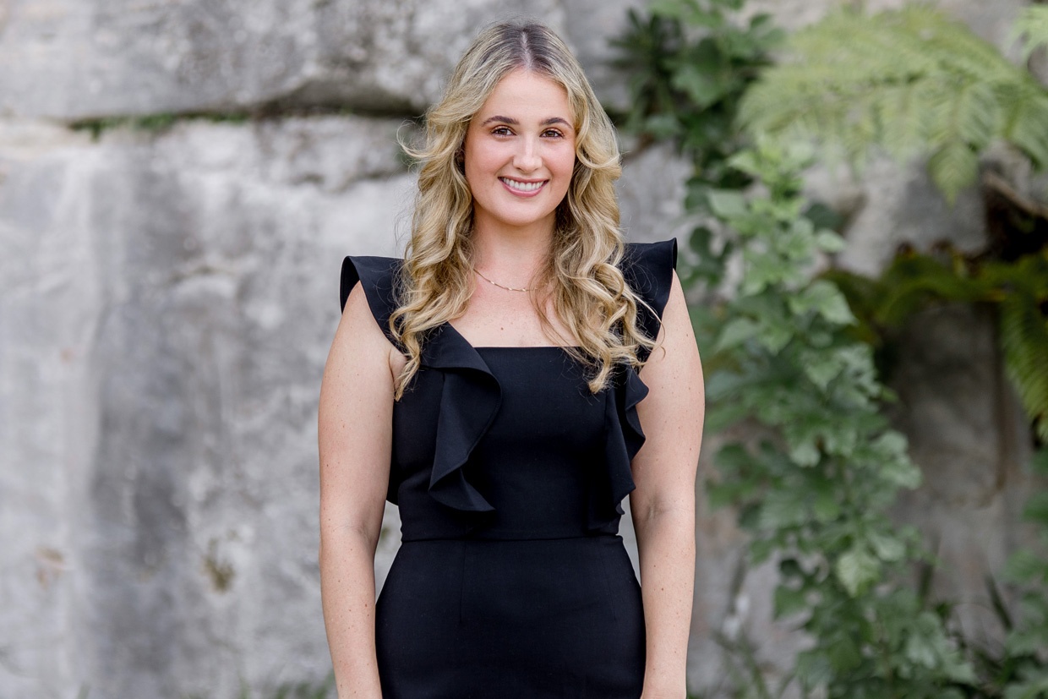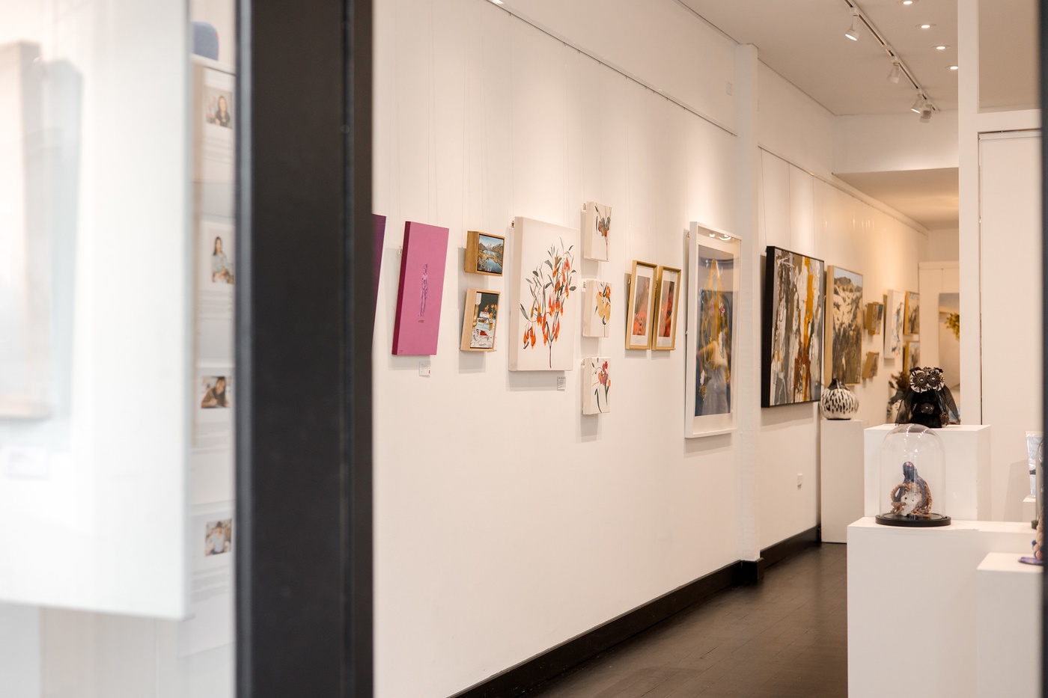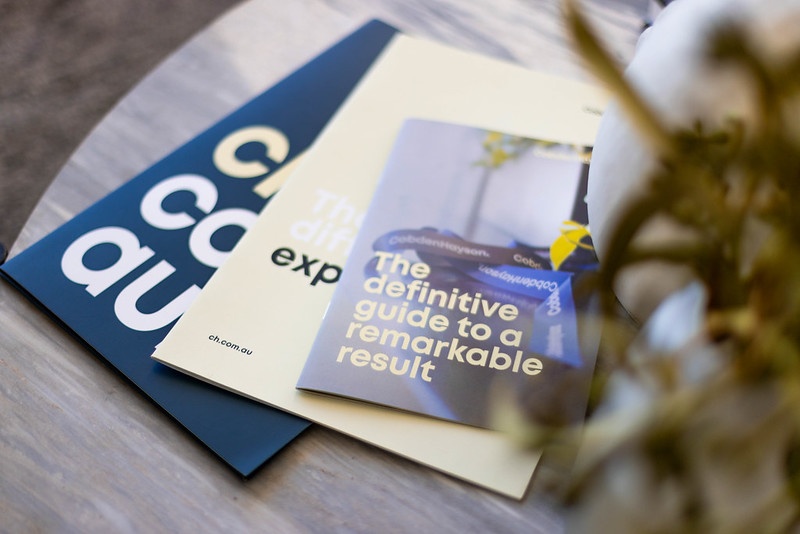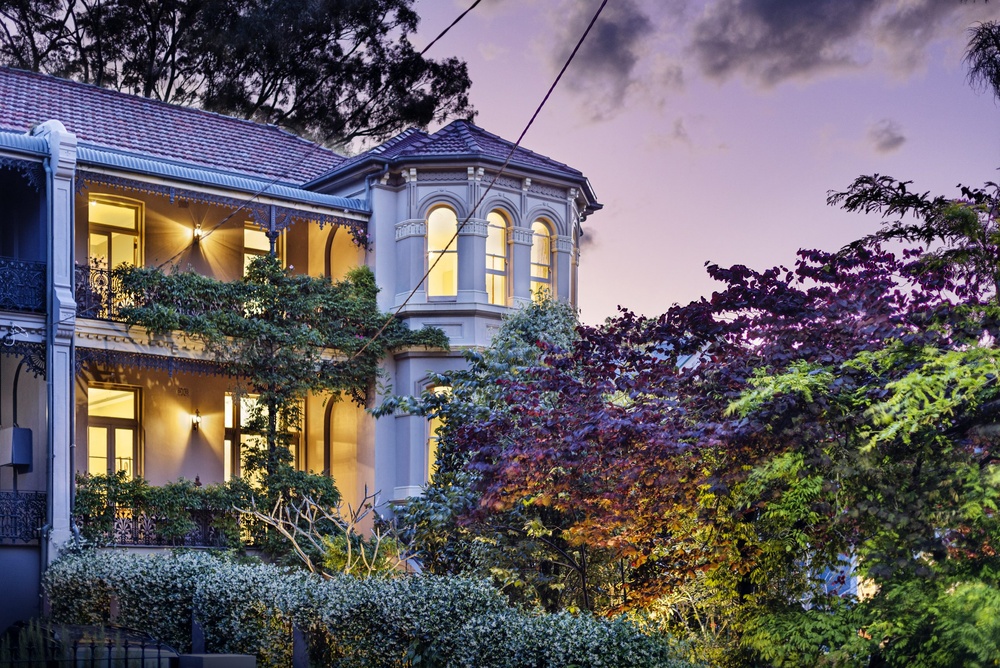
‘Eversley’, once-in-a lifetime, appeal with parallel
- November 3, 2022

Victorian grandeur meets architectural excellence by the harbour
The grand first impression created by the Italianate and Victorian influences of C1800’s ‘Eversley’ is immediately matched by its dress-circle, harbour-side setting and series of unforgettable, flexible spaces that reflect a focus on a modern family’s way of life. 8 Rose Street, Birchgrove has been held in the one family for over 50 years, Architect Virginia Zanarini and interior designer Rikki Stubbs transformed the home some years ago into a landmark residence befitting of its location.
Period charms highlighted and enhanced
Poised high-side and north-east facing on a superb …sqm with lush gardens and private outdoor spaces, the fully restored and updated home welcomes into voluminous interiors that are set under high ceilings with beautiful intricate cornicing, timber floors and all the traditional appeal of its past. An entry vestibule and hallway flanks the magnificent formal lounge and dining rooms with marble fireplaces and the family room with a study/library and fireplace.
Conservatory magic
Celebrating Sydney’s sub-tropical climate and a desire to bring the outside in, the casual, day-to-day living zones of the home enjoy a conservatory ambience, framed in walls of glass that open to the terraces and featuring high ceilings including a unique domed skylight. A spacious casual dining room and large living room with built-in cabinetry adjoin the luxury kitchen that is a real heart of the home gathering space.
Perfect for entertaining
Effortlessly accommodating those that love to cook and entertain, the kitchen features marble benchtops, an island bench, a large free standing gas cooktop and generous cabinetry. The casual spaces and the kitchen spill out to the completely private and generous alfresco terraces and gardens that include a built-in outdoor kitchen with barbeque and tranquil areas in which to rest and enjoy.
Family versatility
Buyers will appreciate the flexibility afforded by the expansive lower level rumpus or optional guest retreat that features a large kitchenette, bathroom and external access. The in-laws or older children will be very comfortable in this space or its makes a fantastic breakaway area. On the upper level are four further spacious bedroom suites, all generous and most with robes including a gracious master suite with a walk-in robe, ensuite, fireplace and park vistas.
An unmatched package
A wealth of extras ensures a premium lifestyle with a study area, ducted a/c, underfloor heating in the bathrooms, surround sound speakers and excellent storage. There is internal access to the double lock up garage with extensive adjoining wine storage and space for a workshop or hobby area. Additional parking can be found on the long driveway.
One of the area’s most important homes
Standing testament to the area’s rich history, ‘Eversley’ is a generational purchase and a buying opportunity that will never be repeated. Beautiful and special in every sense, the setting is sublime, peaceful and tranquil with a superb outlook. When life intervenes with the enjoyment of the home, its exclusive setting is just a few metres to Birchgrove Playground and Oval, 70m to the local shop, 230m to city bus services, 550m to Birchgrove Public School and 800m to Birchgrove Ferry and Darling Street’s vast array of popular dining and superb boutique shopping.

