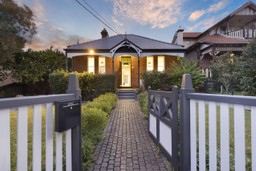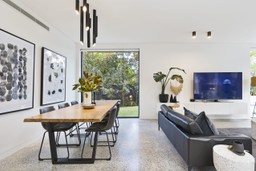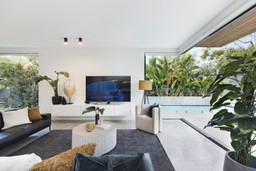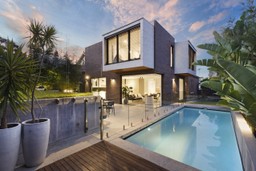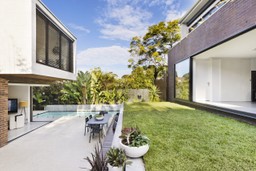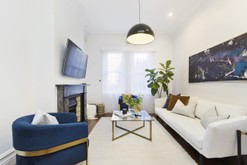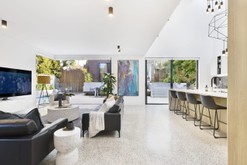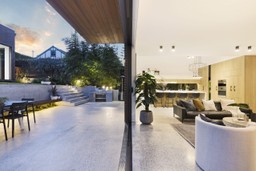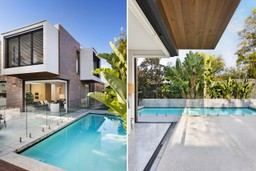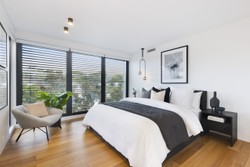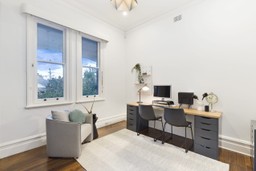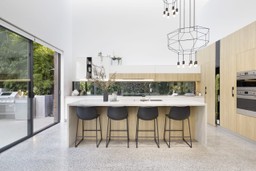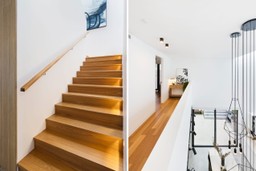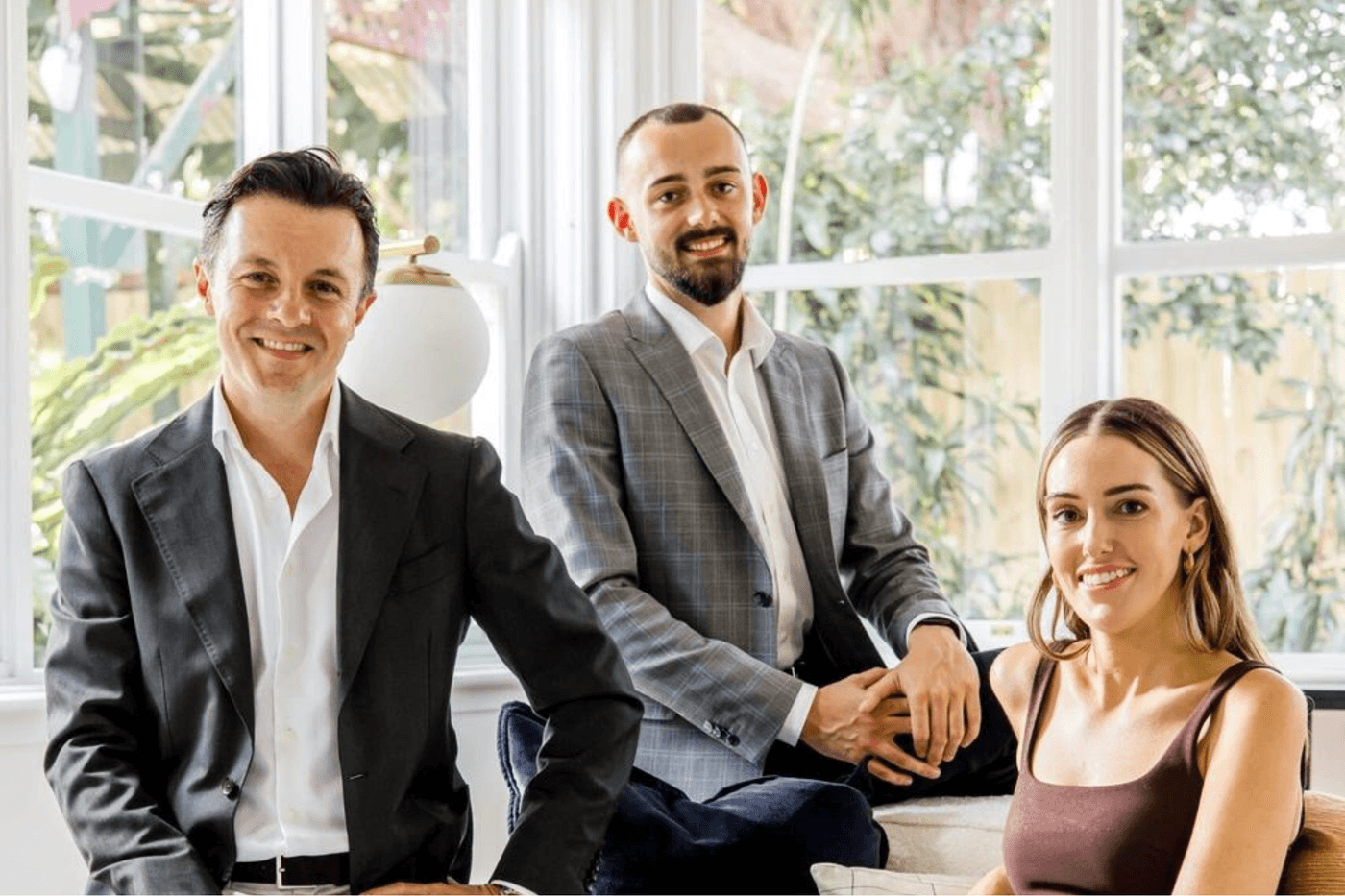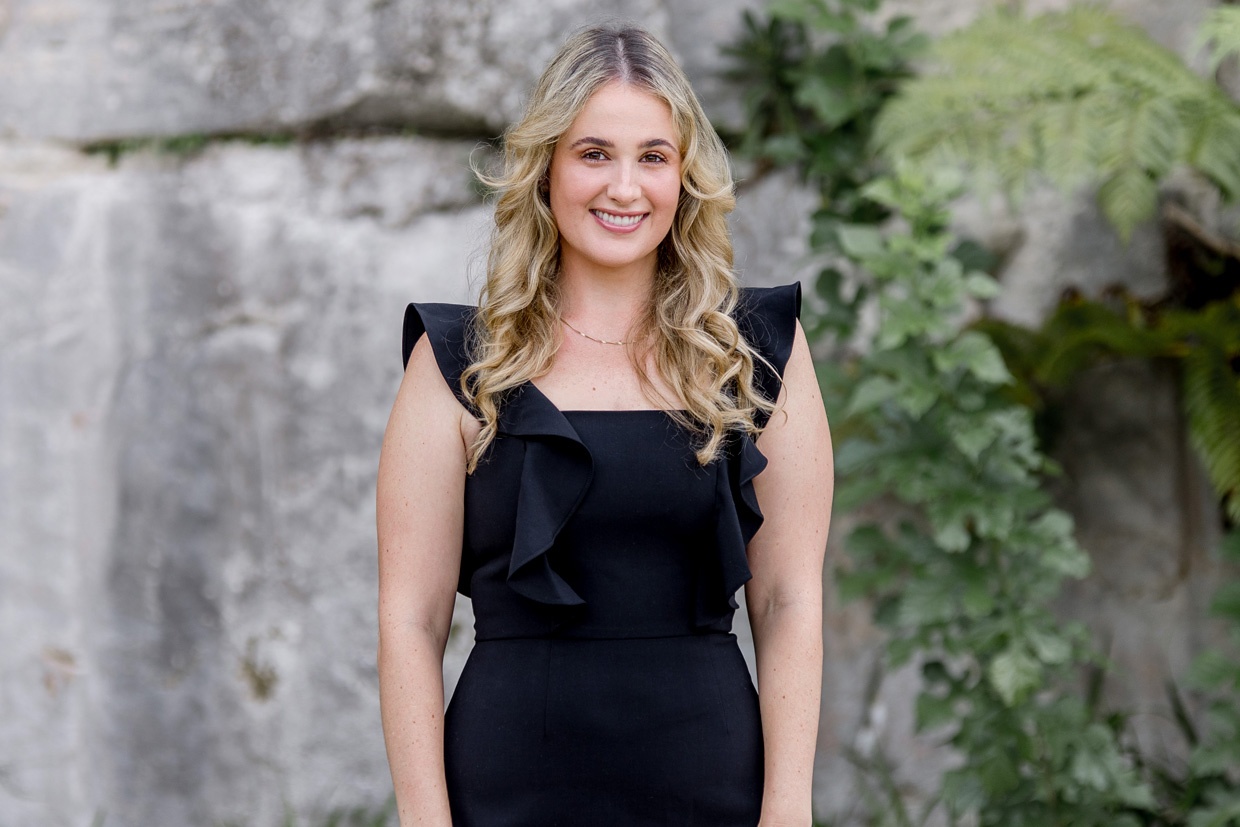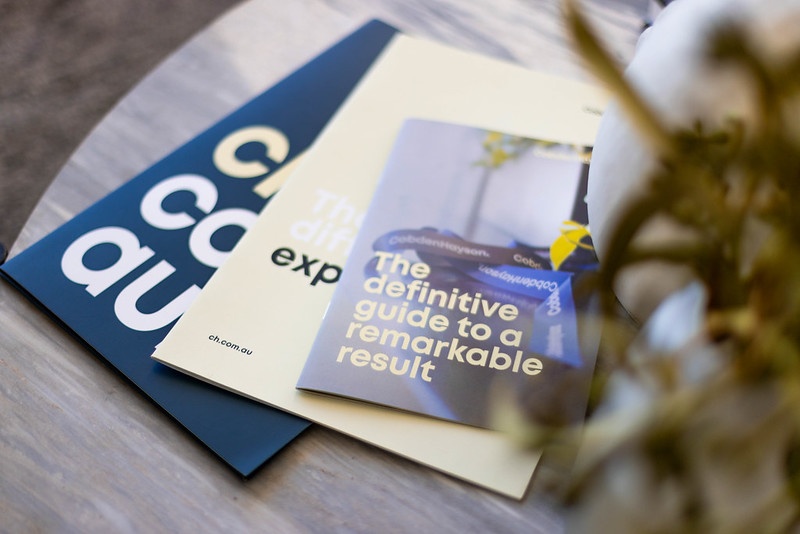EAST-SIDE PERFECTION
- June 23, 2021
Extraordinary reimagining of a classic – Welcome to 63 Alexandra Street, Drummoyne
A rare find on a dress-circle, east-side Drummoyne Street, this extraordinary home presides over a north-east facing 696sqm with dual street access, making an architectural statement with its 2018 recreation and renewal. Intuitively crafted to present the perfect blend of elegant period refinement and cutting edge contemporary design, it has been completely renovated, extended and reimagined including a separate studio apartment and rear access garage.
Bespoke excellence, stunning family sanctuary
Pairing a bespoke design with a level of craftsmanship that is exceptional, this home presents luxury like no other. The architect Matthew Woodward created the home to connect with nature and sit in harmony with the environment. The original charm and elegance of the C1903 Federation has been maintained, positioned beautifully within the streetscape.
Outstanding design
The stunning extension hides to the rear of the home with clever design features including a double height ceiling void that is impactful and walls of glass and skylights that ensure every room is filled with natural light. Clean lines and an industrial edge create spaces that are appealing and functional. Utilising the rear lane access, the garage sits at the rear featuring a unique showroom style with a wall of glass that gives depth and volume to the site.
Focus on easy family living
Three of the home’s bedrooms are placed within the period section of the home plus an elegant lounge or family room with an original fireplace converted to gas. The extension welcomes with striking polished concrete floors, high ceilings including the double height void and vast free flowing design. The living and dining are substantial communing with the luxury stone topped custom Smeg induction kitchen with large island bench, integrated fridge/freezer and concealed butler’s pantry.
Indoor/outdoor living and versatility
Walls of glass retract to the large entertainer’s terrace, level lawn areas and the pool all enjoying complete privacy and serenity. At the rear and enjoying easy accessibility is the large double lock up garage and separate access one bedroom, one bathroom apartment with its own parking. The apartment provides options for the au pair, the in-laws, extended family or income potential.
Exceptional accommodation
Five bedrooms rest within the main home, all substantial and fitted with built-in robes with the 5th bedroom which rests near the entry providing the option for a home office. Upstairs is a luxury master wing with built-in robes, walk-in-robe/dressing room, ensuite and bay cameos. Adjoining is a second bedroom suite with ensuite that works well for guests.
Remarkable in every way
The home boasts an extensive array of extras including underfloor heating under the concrete floors, laundry and two bathrooms, ducted a/c, electric blinds, unique lighting, a laundry with powder room that is accessible from the pool, external electric blinds and shutters, a rainwater tank with pump, ample storage areas and superb designer gardens. This exceptional masterpiece promises a lifestyle of unrivalled luxury a stroll to the local village shops and cafes including IGA, bus services, the ferry, Birkenhead Point shopping and Drummoyne Public School.
For more information on this home please contact Matthew Hayson

