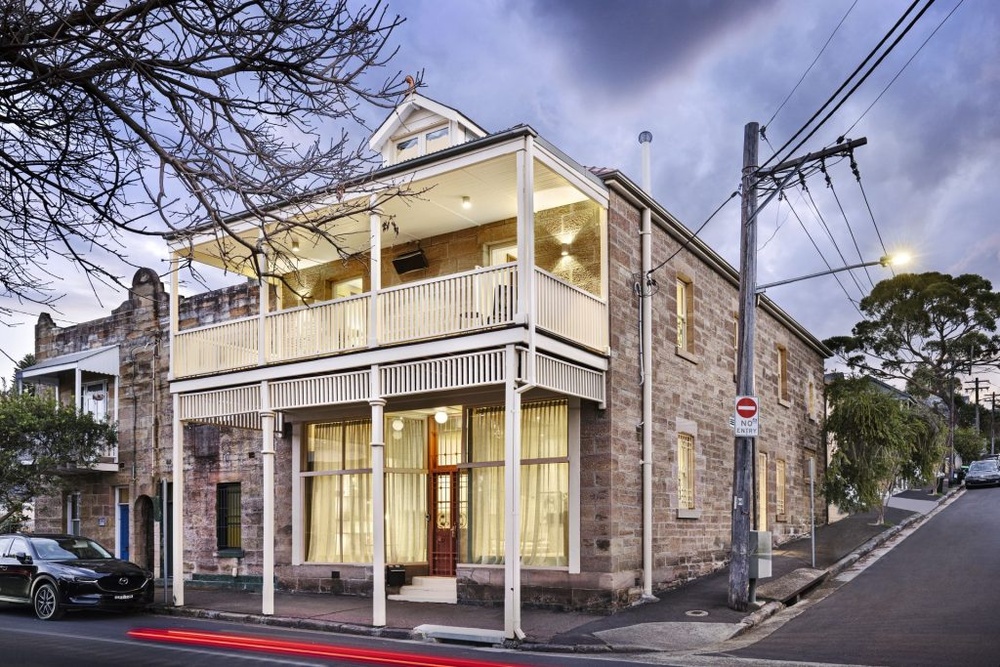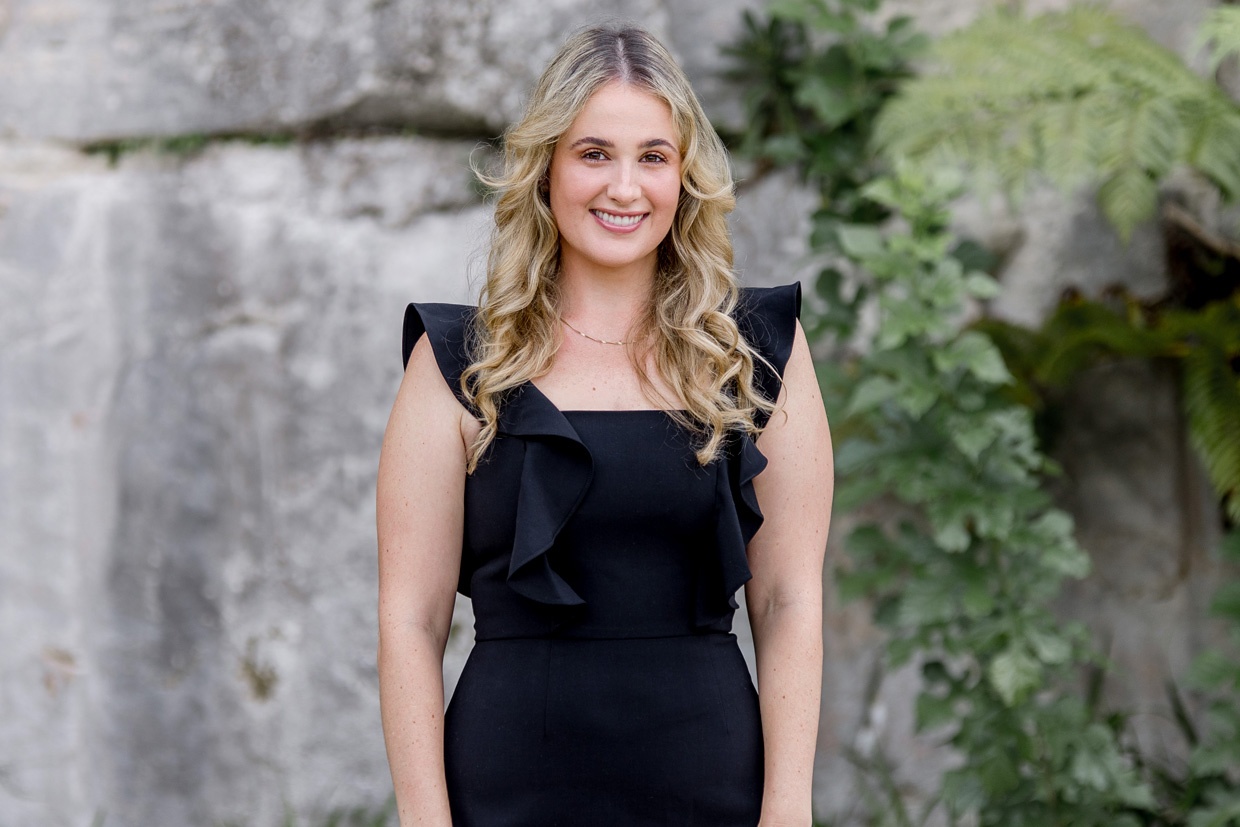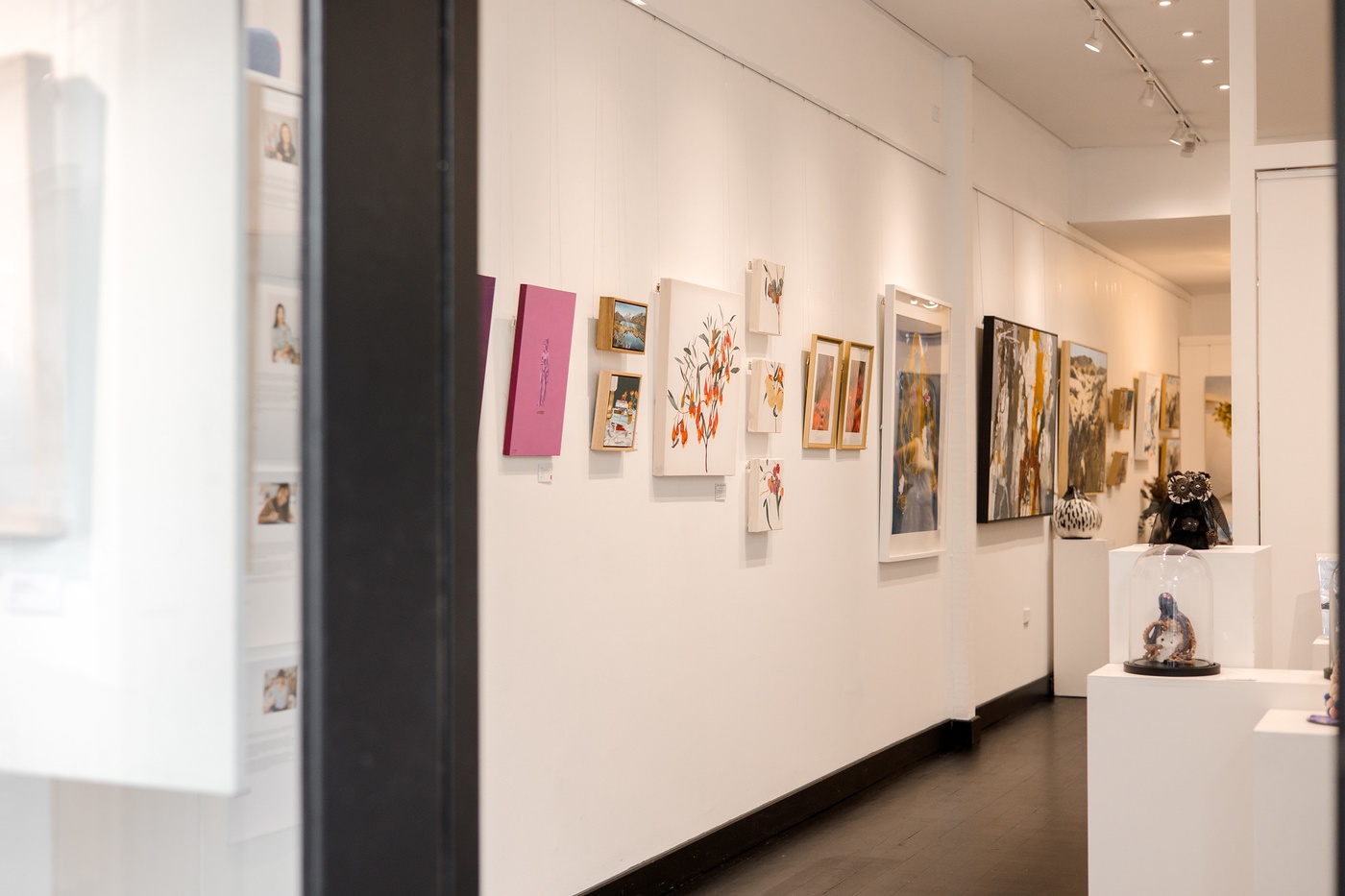
A sandstone treasure reimagined by YSG Studio
- July 25, 2023
Soft Serve by YSG Studio
The award-winning reinvention of one of Rozelle’s historic treasures, references the old while bringing a playful contemporary narrative to the interiors with an inspired fusion of colour, texture and materiality that achieves a soul-soothing family sanctuary in the heart of the village. Built c1860, the former Victorian Georgian corner shop has undergone a bespoke revival by YSG Studio that injects a sense of light, lift and vitality into the home, inspired by the delicacy of Art Nouveau flourishes and the restrained elegance of Japanese design.

A reimagined 19th century sandstone treasure
Capturing views to the city’s iconic skyline from the upper levels, the three-storey residence is set on a sunny corner block between the village heart and the harbour foreshore. Windows on the north side bring in beautiful natural light while a landscaped secret garden at the rear creates a tranquil entertainer’s haven. An 8m wide deck off the main bedroom is a perfect spot for enjoying magic sunsets over the city.
Every detail has been carefully considered and crafted by artisans, from the custom joinery and exotic marble finishes to the luminous Marmorino plaster wall finishes and window dressings to create a home of enduring style: but it’s the restored convict-cut sandstone walls that are the hero of the interiors. Peachy tones blend with sage accents for an upbeat feel, while windows on three sides frame tranquil vignettes and leafy outlooks through the treetops.

Romancing the stone
The entry level is devoted to living and entertaining, with Chambon travertine natural stone floors a perfect complement to the historic stone walls. A sunken lounge with 4m high ceilings engages with the streetscape, with moulded Marmorino plaster seating anchoring the space, while a custom pendant light of Australian Red cedar with Poplar burl cups hangs from the void in the dining room. Designed to be both beautiful and functional, a state-of-the-art Black Fantasy Quartzite kitchen features Cortona Quartzite benchtops and Poplar burl cabinetry, with a 900cm dual fuel Ilve oven, Miele dishwasher and integrated French door fridge.
 Designed to integrate with the garden through floor-to-ceiling steel-framed doors, the private living spaces at the rear include a casual living room, music salon (with room for a baby grand!) and home office bathed in sunshine. A sheltered entertainer’s terrace has been conceived as an alfresco room with sandstone steps up to a private lawn framed by a pair of Magnolia trees. Upstairs a family room engages with the garden via French doors to a charming balcony while leadlight windows achieve a jewel-box effect.
Designed to integrate with the garden through floor-to-ceiling steel-framed doors, the private living spaces at the rear include a casual living room, music salon (with room for a baby grand!) and home office bathed in sunshine. A sheltered entertainer’s terrace has been conceived as an alfresco room with sandstone steps up to a private lawn framed by a pair of Magnolia trees. Upstairs a family room engages with the garden via French doors to a charming balcony while leadlight windows achieve a jewel-box effect.

Sanctuary like bedrooms
Four bedrooms are conceived as private sanctuaries with the palatial 60sqm master bedroom featuring a Jetmaster gas fireplace, dressing room and a dreamy ensuite with Corteccia quartzite vanity with Mother of Pearl mosaic tiles from Surface Gallery that sparkle in the sunlight. The top floor retreat features a blue ensuite and wide views over the heritage rooftops to the city skyline from a Juliet balcony that are beautiful by day and magic by night. Formerly a bedroom, the main bathroom features beautiful sandstone walls and a peach-hued vaulted ceiling with a Water Monopoly Rockwell bath as centrepiece, and a honed Pietra Verde natural stone vanity with brass tapware by Astra Walker.

A dreamy interplay of colour, texture and light
Careful preservation of original features and the introduction of contemporary detailing and materiality has created a home that surprises and delights at every turn. Hemp rendered walls, American Oak joinery and frayed silk and seagrass, create a highly resolved yet wonderfully liveable family haven that has featured extensively in high-end design journals and won a string of prestigious awards including the Interior Design Excellence Award 2021. The design is inspirational with every detail carefully considered and beautifully crafted to deliver a dreamy interplay of colour, texture and light that achieves a rich, sensual feeling with subtle curves and artisan finishes. Fireplaces have been restored and original Kauri boards painted in a mellow shade of eucalyptus green while lighting from Akoya, Studio Alm, Castorina & Co and Volker Haug set an ambient mood.






