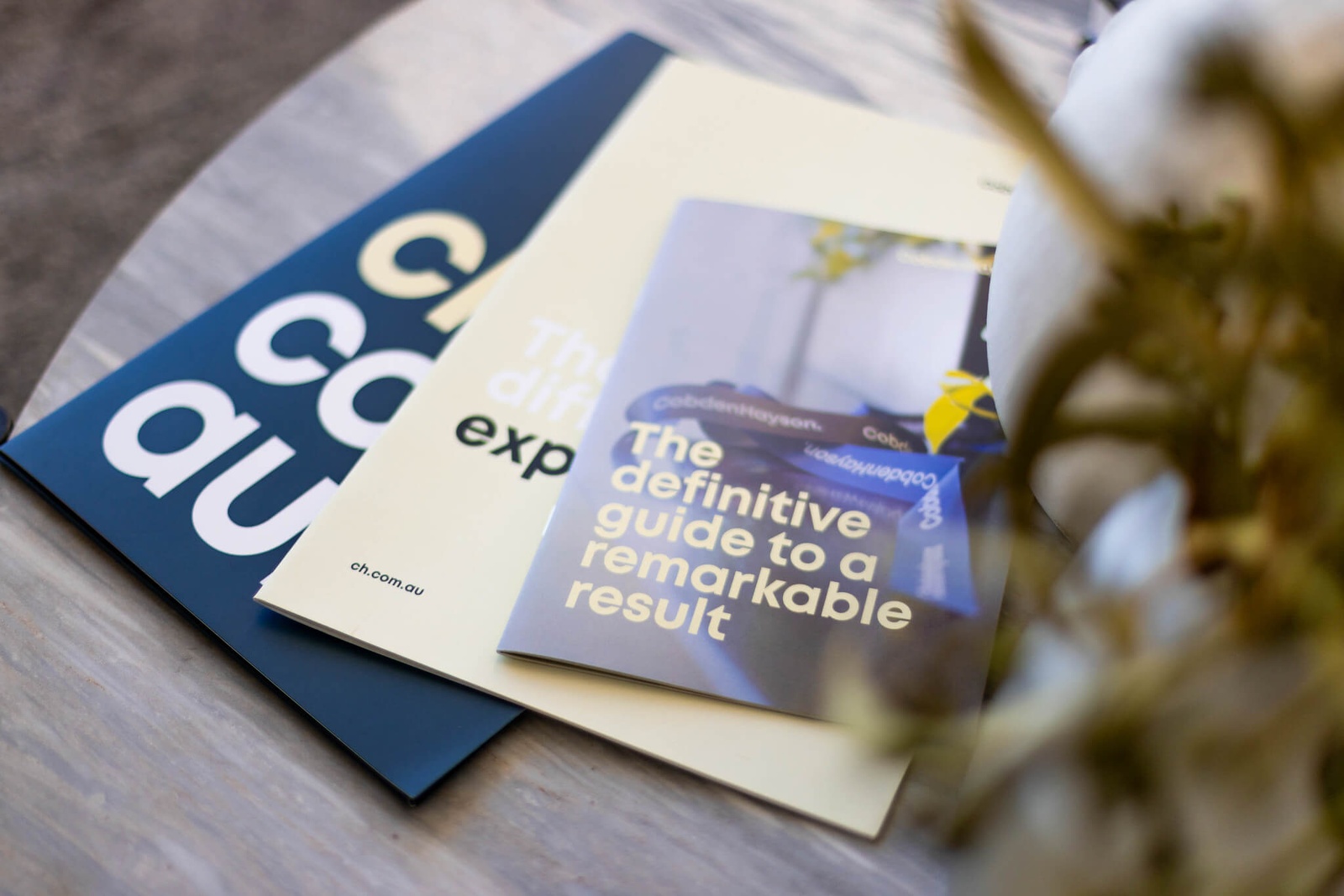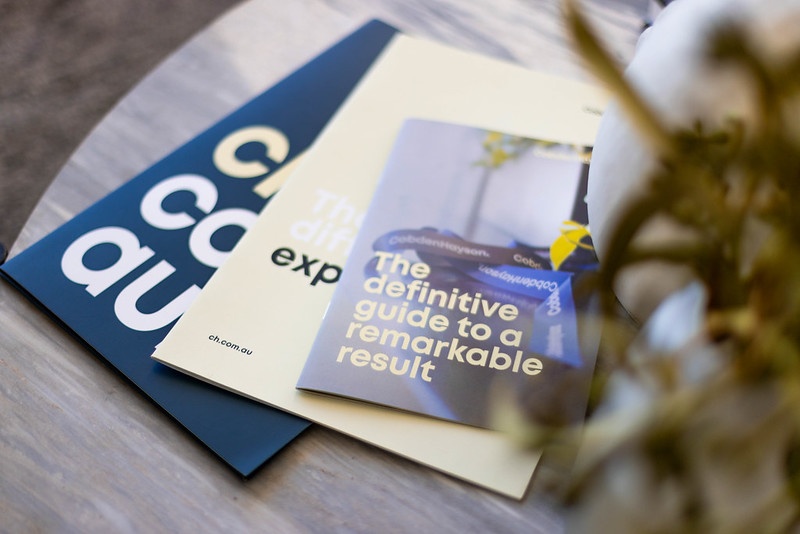SOLD
5 Hampden Street
Hurlstone Park
Japandi design, contemporary living
- 5 bed
- 4 bath
- 2 car
Land 404.7m2
SOLD
Undisclosed
Auction
Sat 1 Nov 2025
SOLD
5 Hampden Street
Hurlstone Park
Japandi design, contemporary living
Breaking boldly free from the norm, this architect designed 10m fronted family home is a masterclass in light, air and greenery. An inspired nod to the tranquility of Japanese and Scandinavian minimalism, layered with mid-century cool, it unfolds as both a sanctuary and a statement. Bathed in northerly sunshine, the two storey residence flows through adaptable pavilion-style interiors that celebrate openness while framing landscaped, oasis like courtyard gardens. At the front, a large studio with its own bathroom and separate kitchenette offers endless possibilities for work, art or guest living. A natural palette of Melbourne recycled cream brick, burnished concrete and ocean-blue travertine grounds the design in timeless permanence. Upstairs, the treetop parents' retreat, complete with a spa-like bathroom featuring a Japanese soaking tub and a private sun terrace cocooned by trees, delivers a true sense of sanctuary, perfectly balanced by a versatile children's wing. This highly adaptable five-bedroom and studio layout evolves with the changing rhythms of family life while remaining deeply attuned to its natural setting. Just a two-minute stroll away, Hurlstone Park cafés, wine bars and station, with the new metro opening soon to whisk you to the city in seven minutes, place urban convenience at your door. With acres of parkland all around, moments to the Cooks River walk and Dulwich Hill station and light rail just 700m for the 10km trip into town, this unique lifestyle address harmonises beauty, functionality and a dynamic, design-forward aesthetic.
- 5 bed
- 4 bath
- 2 car
Land 404.7m2
SOLD
Undisclosed
Auction
Sat 1 Nov 2025
Make an Enquiry
5 Hampden Street
Hurlstone Park
Get the best finance deal with Shore Financial. Independent mortgage brokers who adeptly match the best product to suit you.
More properties to love
































