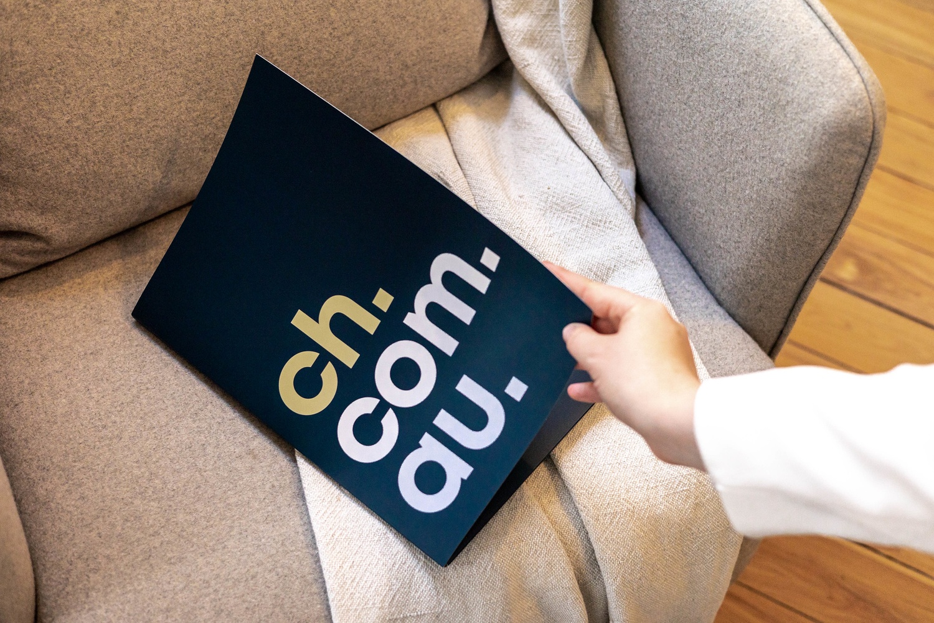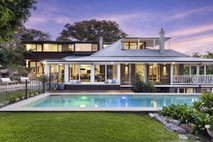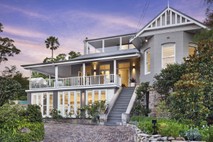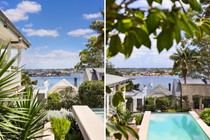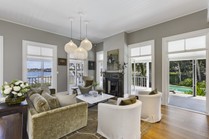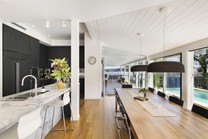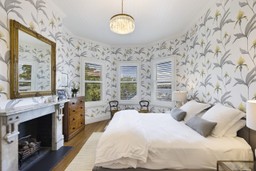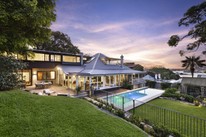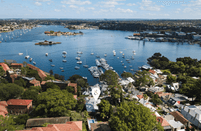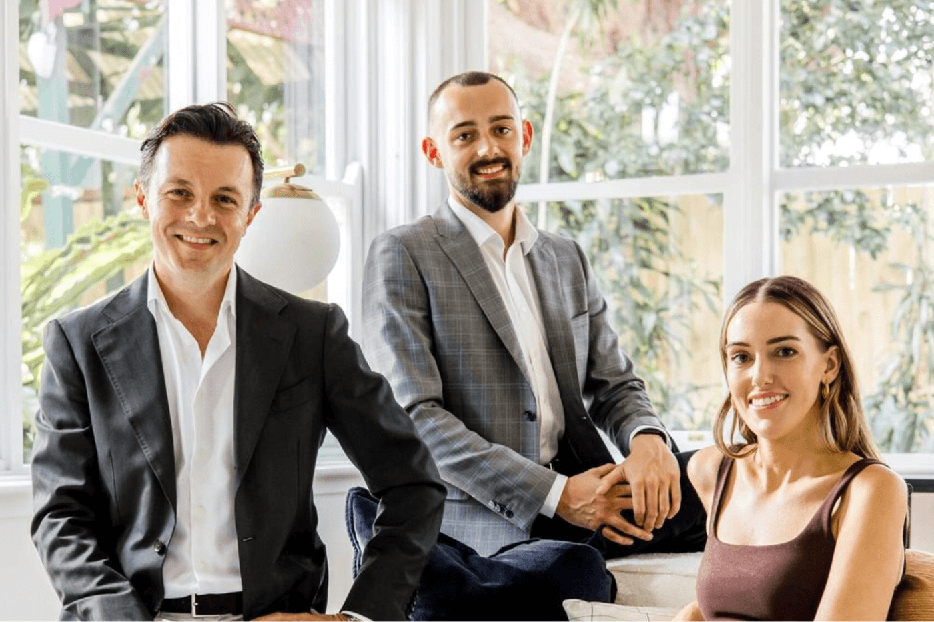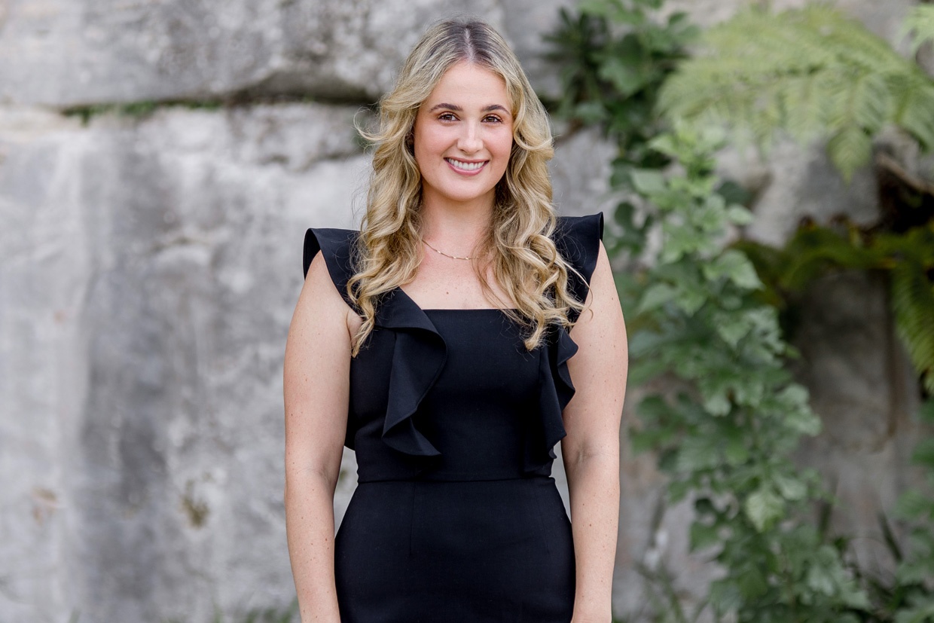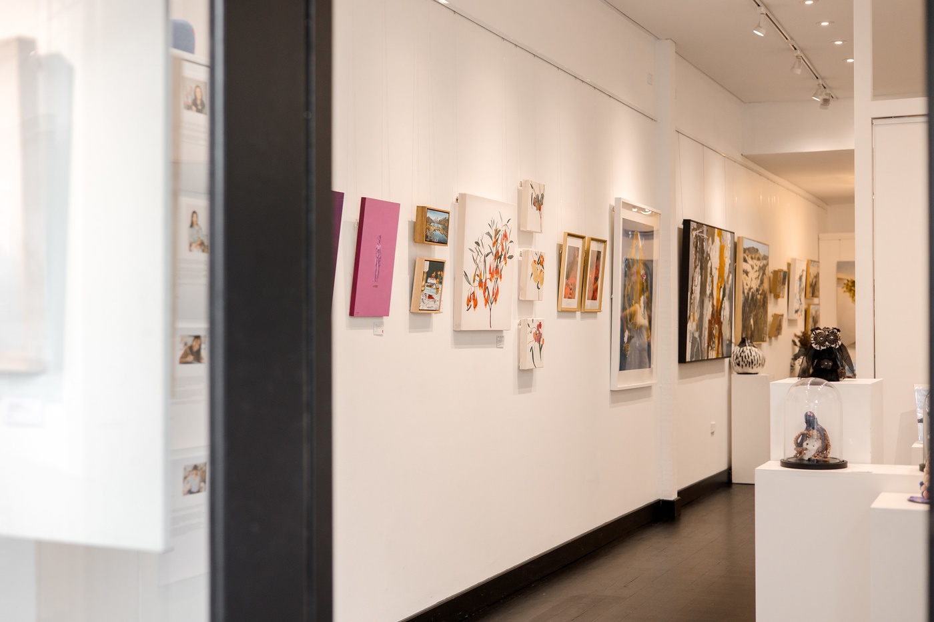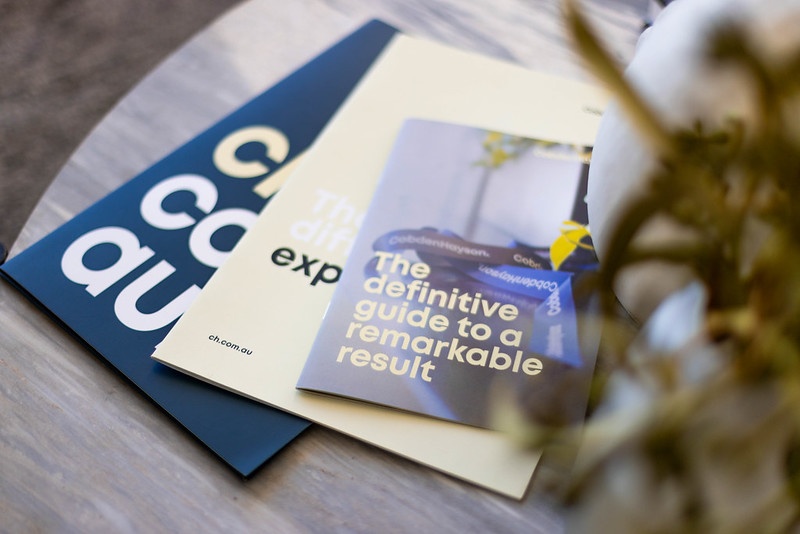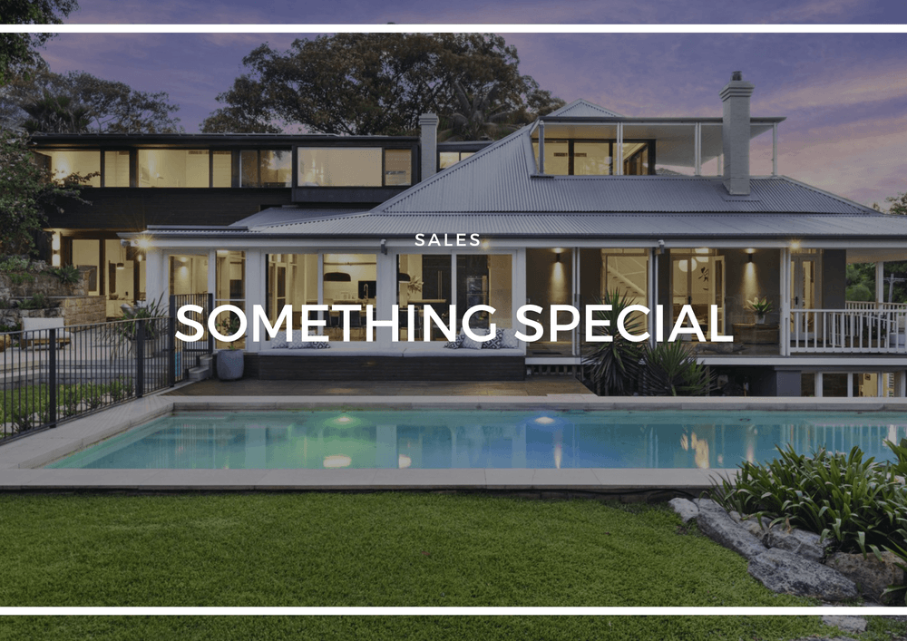
SOMETHING SPECIAL
- February 2, 2021
2-4 Phoebe Street, Balmain
A special setting and unique home
Enjoying an illustrious history, this matchless property marries an extraordinary 1114sqm double block with a C1916 home that has been completely reimagined to create a stunning family paradise. Totally unique in the area, it offers a wonderful sense of freedom with its boundless space plus open harbour vistas, delivering a combination that is difficult to find in the Balmain market.
Architectural excellence, brimming with light and space
Resting high-side with a commanding street presence, the home was transformed just three years ago under the guidance of Celia Carroll from Andrew Burges Architects to create a home of impressive form and function that makes the most of its north and north-east aspect. Beautiful high ceilings, architectural skylights and walls of glass frame the magnificent setting and let light spill in throughout the residence.
A home for effortless family living
The residence has been laid out to facilitate easy family living featuring an expansive living room with glorious metal framed gas fireplace and multiple French doors that spill to the adjoining deep wraparound verandahs. Entertain or relax with ease in the open plan family room with gas fireplace or large casual dining. These rooms spill out to either the verandah or the rear entertainer’s terraces with koi laden fishpond. A stunning heated pool is a real drawcard and ideal for the upcoming summer months.
Dream kitchen for the home chef
Exquisitely appointed for the discerning home cook, the kitchen boasts an expansive White Fantasy granite island benchtop, stainless preparation areas, an integrated Sub Zero fridge/freezer, Smeg ovens, Siemens induction cooktop and a breakfast bar. Keeping with the homes intrinsic functionality, the laundry is over-sized with laundry chute and an abundance of cabinetry has been built-in throughout creating exceptional storage options.
Accommodation for a family’s changing needs
The home provides two study options with one privately positioned to enjoy the easy care gardens and the other upstairs in the children’s wing enjoying stunning harbour views and offering an alternative use as a teenage retreat. Bedrooms have been well designed with three upstairs all boasting expansive robes and the master created as a decadent retreat. It rests in its own private wing with bay window, wallpaper finish, abundant robes and lavish ensuite bathroom.
Guests and the extended family
Downstairs is a separate self-contained wing that can be separated from the main home or linked via an internal staircase. It features a spacious living and dining, well-appointed kitchen, separate bedroom, robes and bathroom. All the extras have been added in this desirable residence including ducted a/c, intercom, terraced lawns for the kids to play, solar electricity, rainwater tank, a double carport with attic storage and ample additional off street parking.
Exceptional in every way
Seemingly tucked away, the residence enjoys a coveted, peaceful yet accessible setting that is footsteps to bayside Elkington Park and Dawn Fraser Baths, Balmain Secondary College, Birchgrove Public School, bus services and vibrant Darling Street with its immense array of popular cafes, eateries and boutique shopping.
For more information please contact Matthew Hayson & Rita Lopresti
