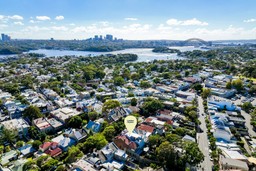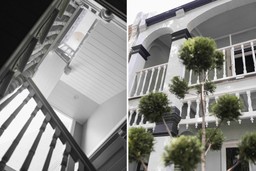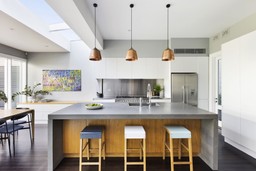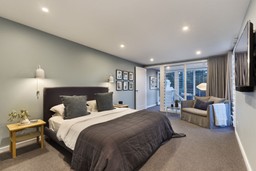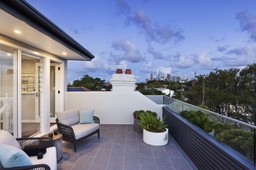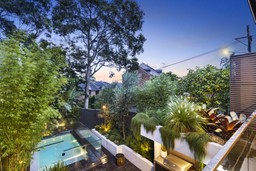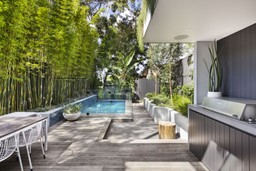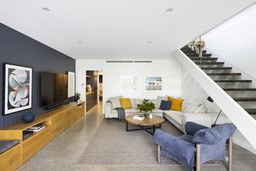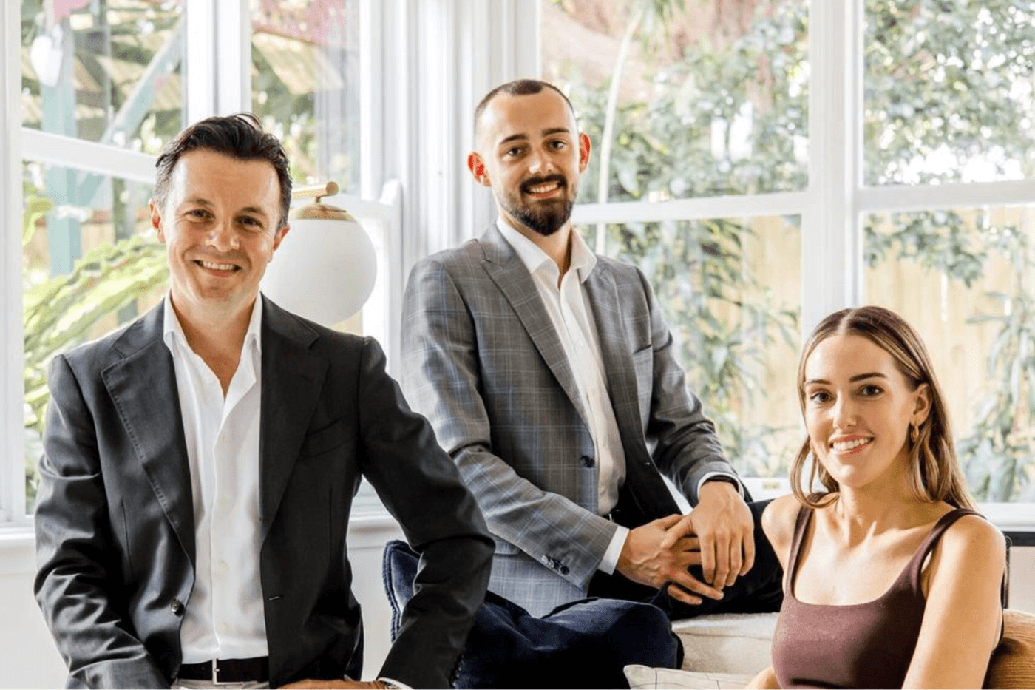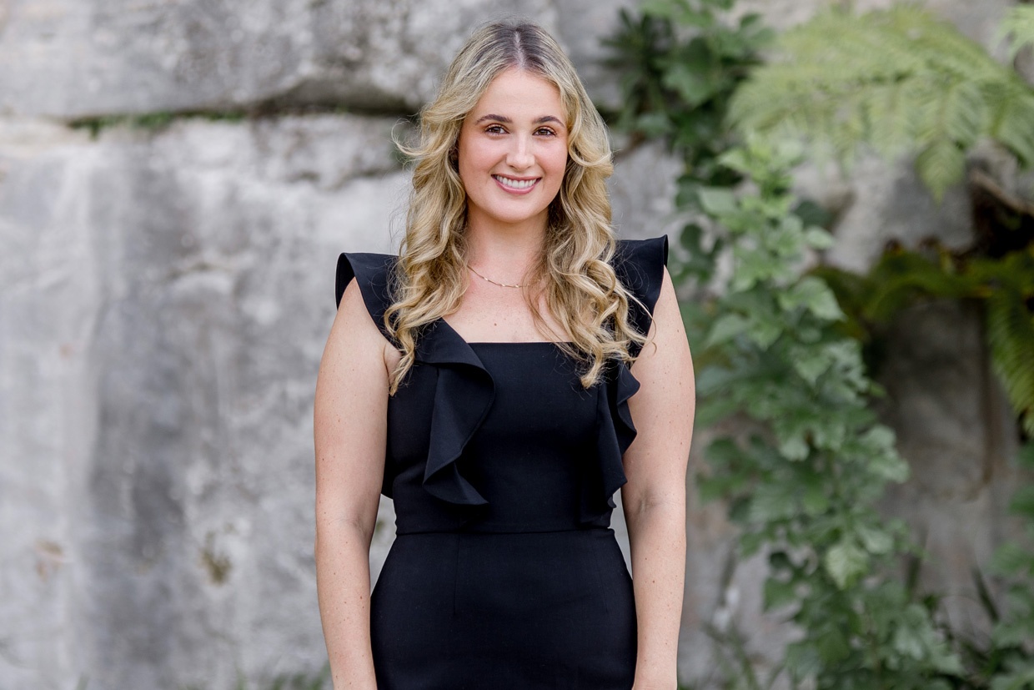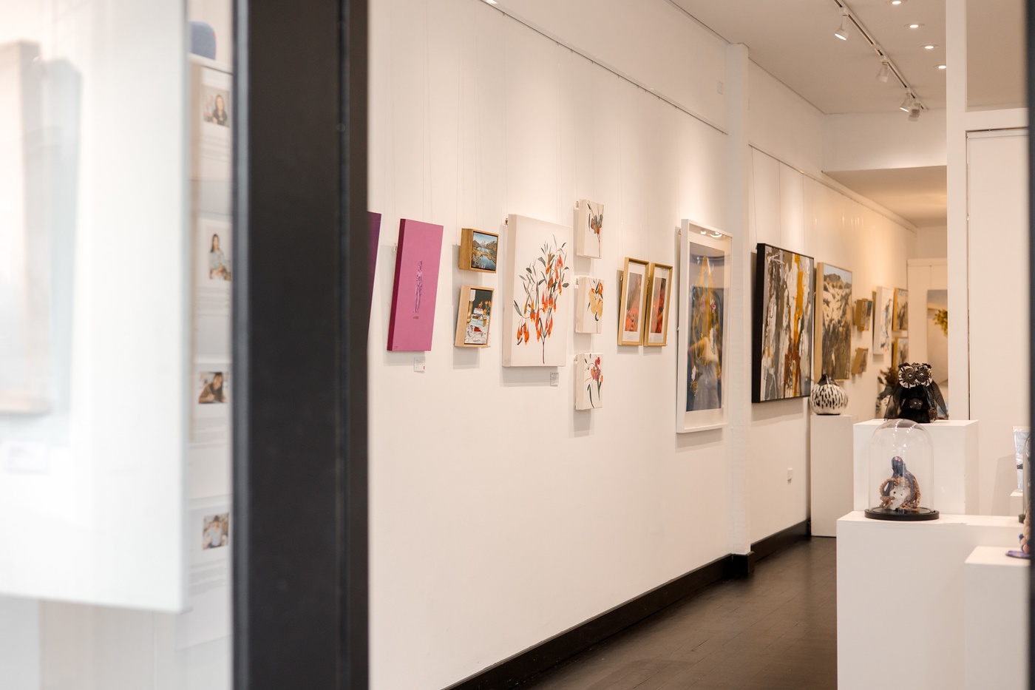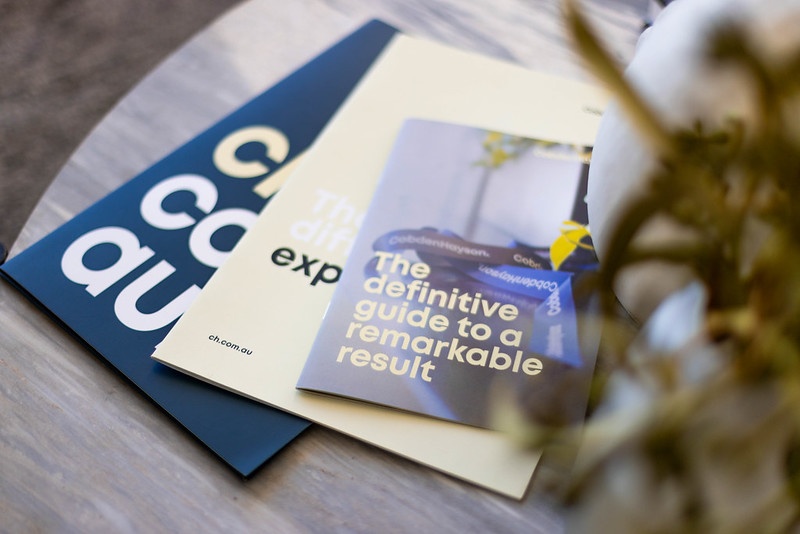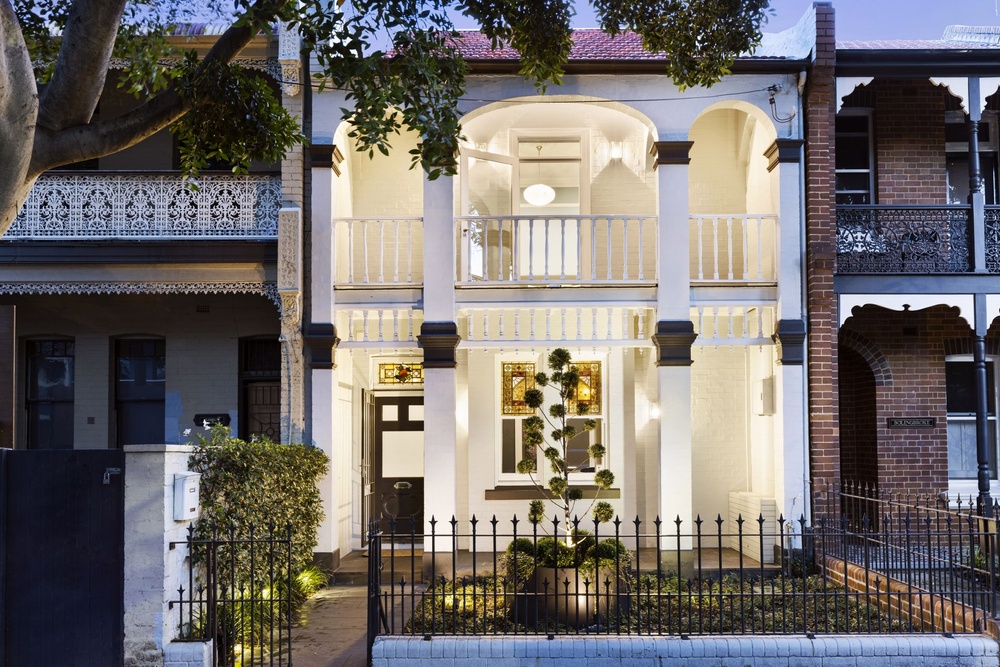
Balmain’s history reimagined
- March 17, 2022
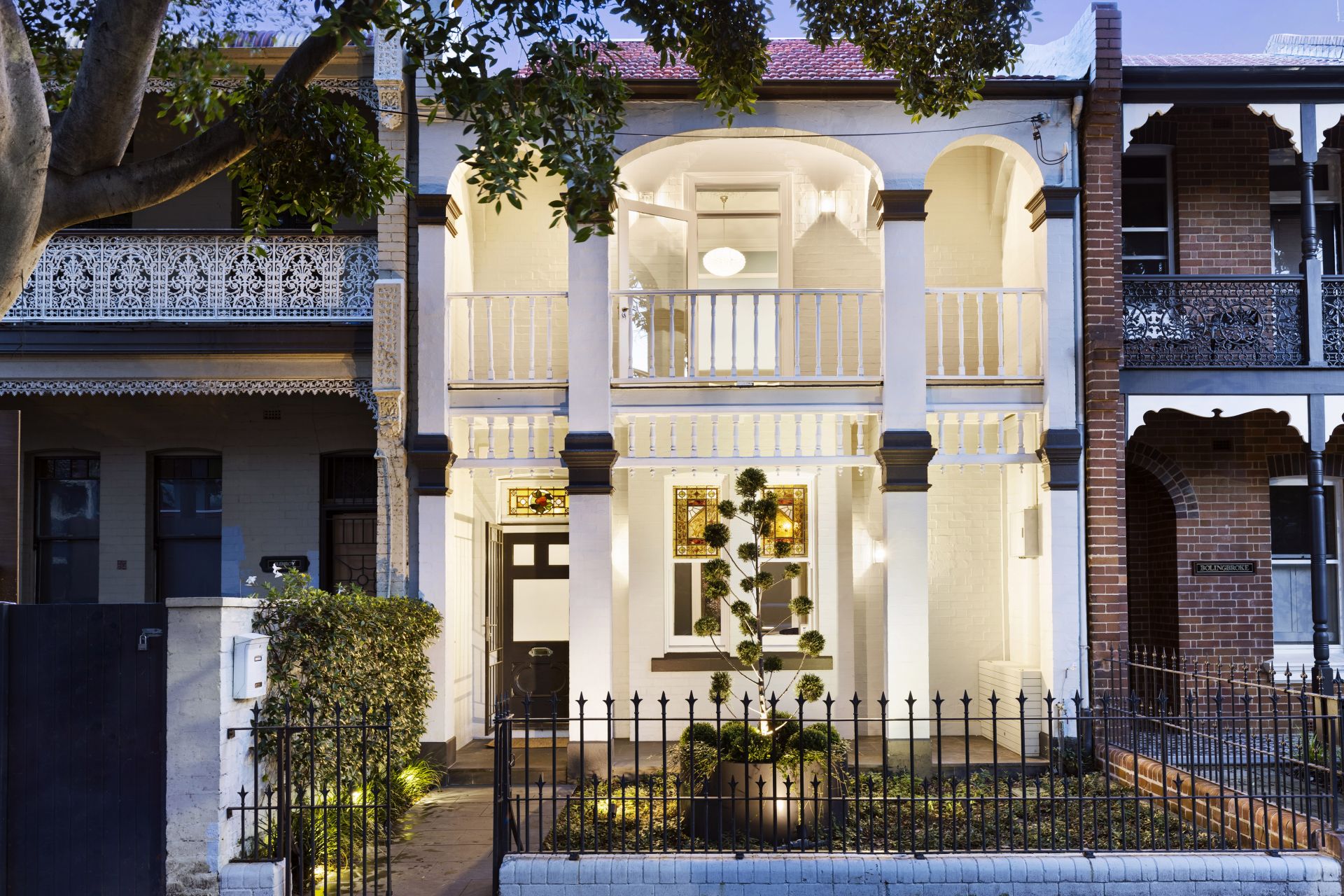
There are renovations… and there are renovations. Some involve a new kitchen or a fresh coat of paint costing a few thousand dollars. But imagine one that’s become a 5-year project – an enthusiastic historical restoration of timeless elegance combined with modernist architectural artistry.
The result is an exceptional one-of-a-kind home. So captivating and charming is the transformation, the residence was selected to be featured in the House & Garden magazine for its inspired design and execution.
Nestled serenely in a quiet enclave just metres from bustling Darling Street, 16 Llewellyn Street was almost overlooked by its current owners – a rundown terrace in desperate need of some attention and inspiration. But once inside, its story started to unfold. The classic hallmarks of its humble yet fascinating past were undeniable, and the journey of restoration and transformation began.
Starting life as a period-inspired merchant’s terrace around 1901, the home has been lovingly renovated and expanded to meet the needs of a growing family. Now spanning four floors, the selection of colours and materials embraces the heritage architecture while facilitating contemporary family living. There’s a focus on Australian made boutique designers, which shines through. It’s a home that’s built with soul and it resonates throughout every room.

The original part of the house hosts the formal living and dining areas, proudly featuring ornate ceilings, exquisite marble fireplaces and a breathtaking timber staircase. And the humble merchant’s kitchen is now every entertainer’s dream. Subtle yet brilliant industrial undertones are found in the polished concrete and stainless steel benchtop, and oversized Ilve cooktop and oven. While modern additions like the high-quality integrated appliances, stylish tapware, wine fridge and skylight roof add a crisp contemporary feel to the heart of the home.
The substantial work came when adding a top and lower ground floor. The upper-level parents’ retreat features a spacious bedroom with a beautiful sitting area that takes in a westerly outlook over Balmain’s treetops. The sleek ensuite bathroom is constructed with striking natural stone and the fabulous adjoining roof terrace with 180-degree panoramic views across Sydney city and harbour is the crowning glory.
If that wasn’t enough, an entire lower level is devoted to relaxed family living. As well as the custom-built 700 bottle wine cellar, with dramatic exposed sandstone walls, a generous casual living space connects effortlessly to the magnificent outdoor kitchen and eye-catching heated pool. The garden itself exudes the feeling of an oasis, with tasteful clusters of slender weaver’s bamboo, lush succulents and giant birds of paradise cleverly conceived and installed by the Garden Society.
At its core, the design of this home is guided by liveability and practicality. It’s sure to provide lifelong family enjoyment with its captivating blend of space, comfort and privacy. Whether you enjoy the feeling of plush Cavalier Bremworth 100% wool carpets underfoot, appreciate the expert craftsmanship in the solid American oak custom made joinery or recognise the unique styling of Australian designers like Mark Douglass and Coco Flip, it’s a truly unrivalled and unbeatable proposition.
For more information on the sale of this property, please contact Matthew Hayson or Mark Bowis
To view more photos of this amazing Balmain property click here

