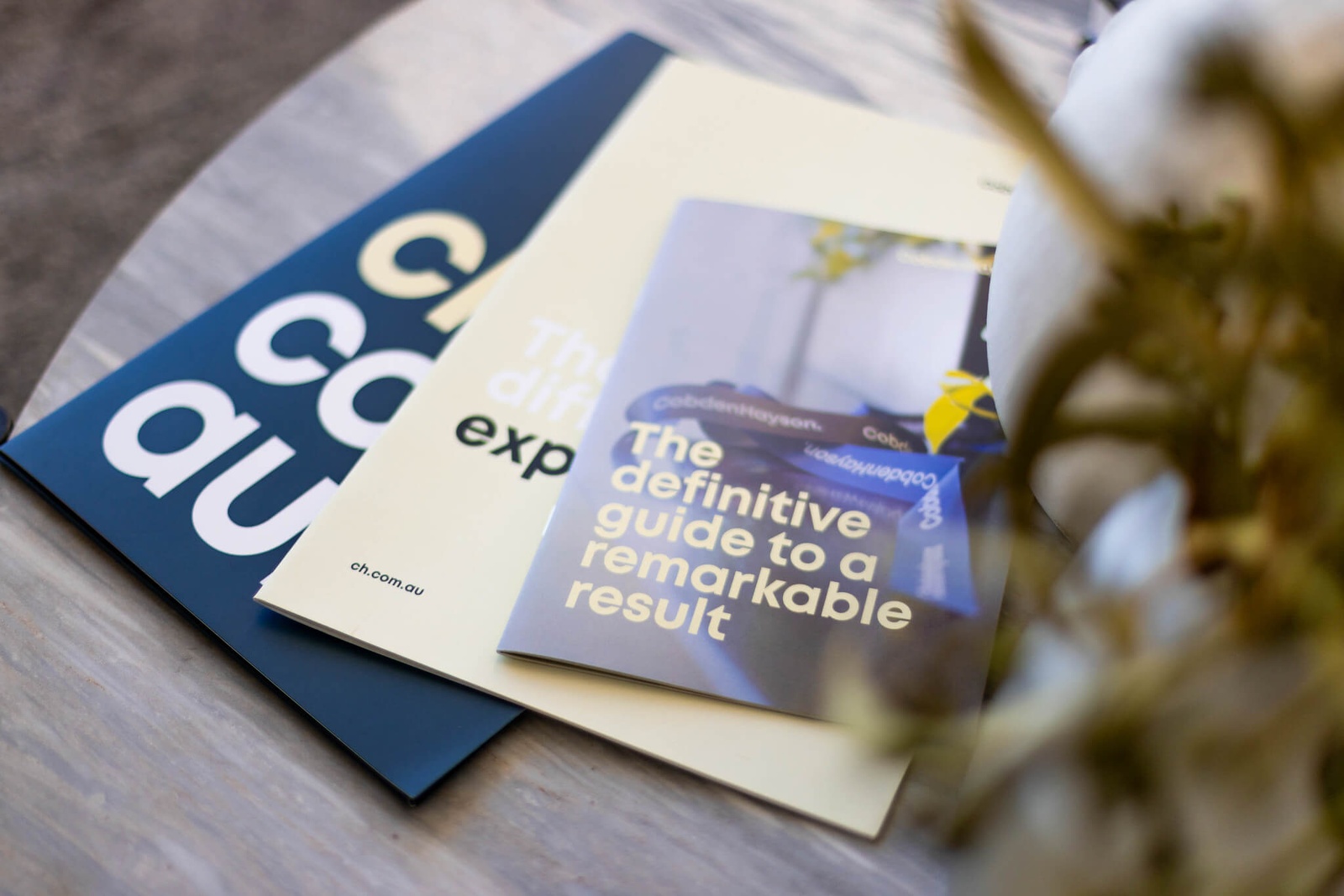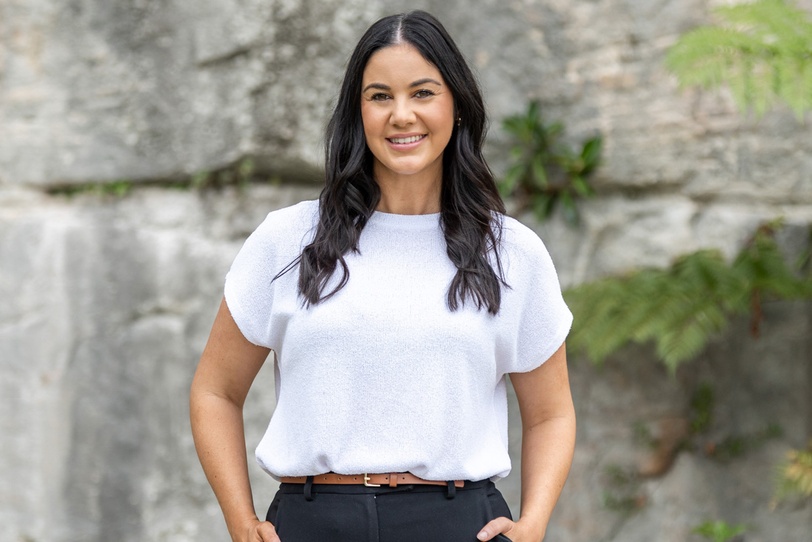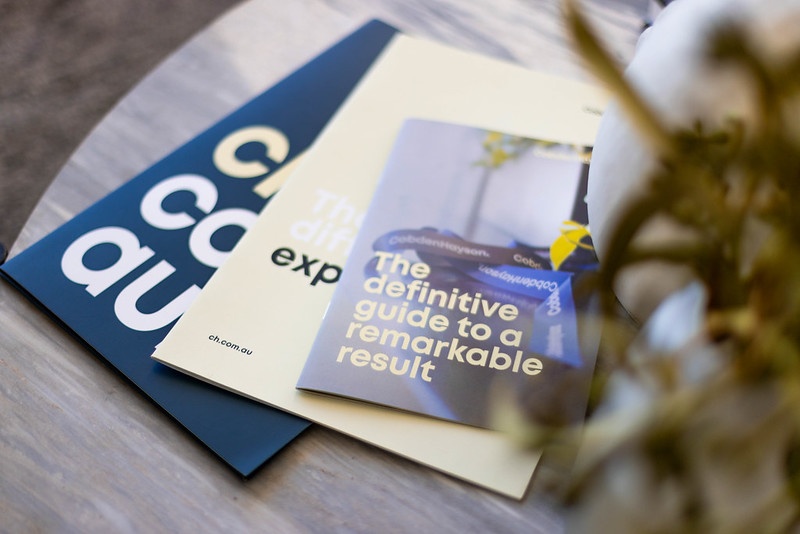SOLD
28 Wrights Road
Drummoyne
A Federation beauty in a dress-circle setting with a development upside
- 4 bed
- 2 bath
- 2 car
Land 695m2
SOLD
Undisclosed
Auction
Tue 12 Oct 2021
SOLD
28 Wrights Road
Drummoyne
A Federation beauty in a dress-circle setting with a development upside
One of Drummoyne's finest Queen Anne manors built in 1911, this double-fronted Federation beauty rests amid glorious established gardens on a private level 695sqm landholding in an exclusive east side setting. Meticulously restored and renovated with the highest regard for its architectural pedigree, the four-bedroom home bears all the hallmarks of its heritage with a choice of living areas and custom kitchen opening to a north-east facing garden oasis that's a joy throughout the seasons. Available for the first time in almost half a century, this is a home of distinction with R3 zoning presenting a development upside with a 15m street frontage (STCA).
- 4 bed
- 2 bath
- 2 car
Land 695m2
SOLD
Undisclosed
Auction
Tue 12 Oct 2021
Make an Enquiry
28 Wrights Road
Drummoyne
Get the best finance deal with Shore Financial. Independent mortgage brokers who adeptly match the best product to suit you.
More properties to love





















